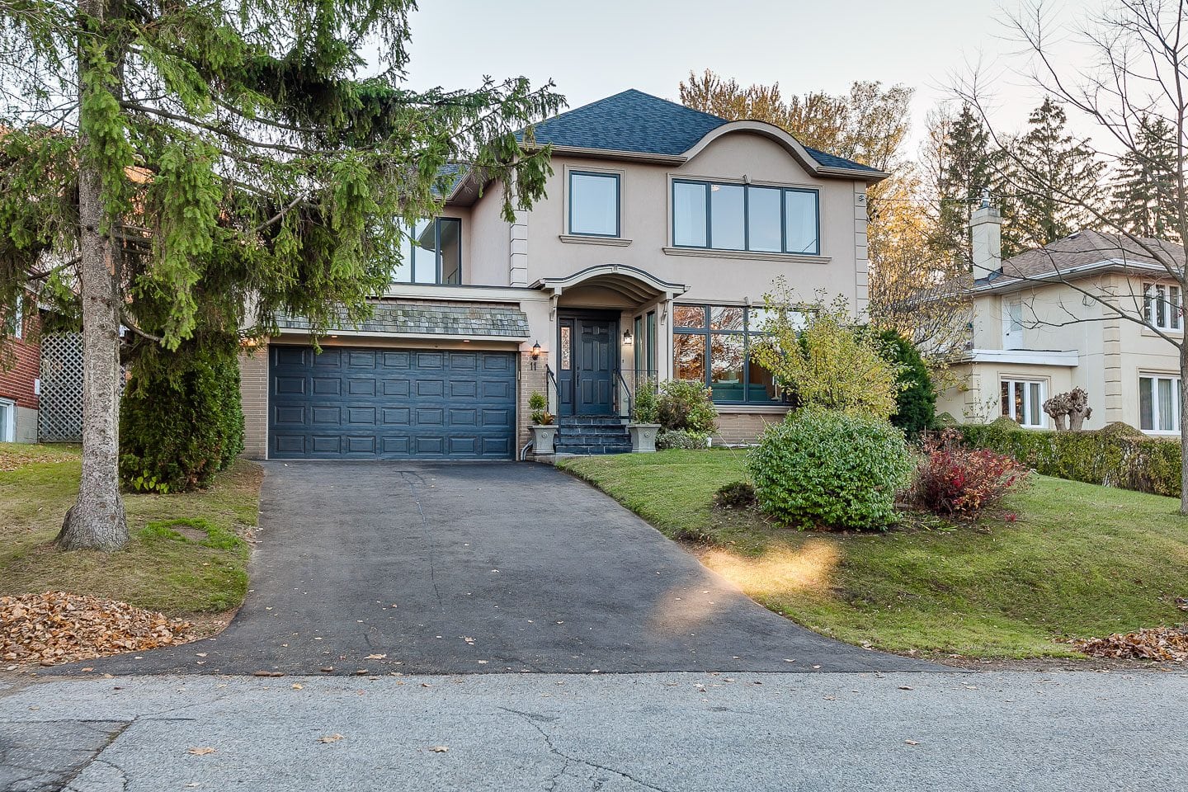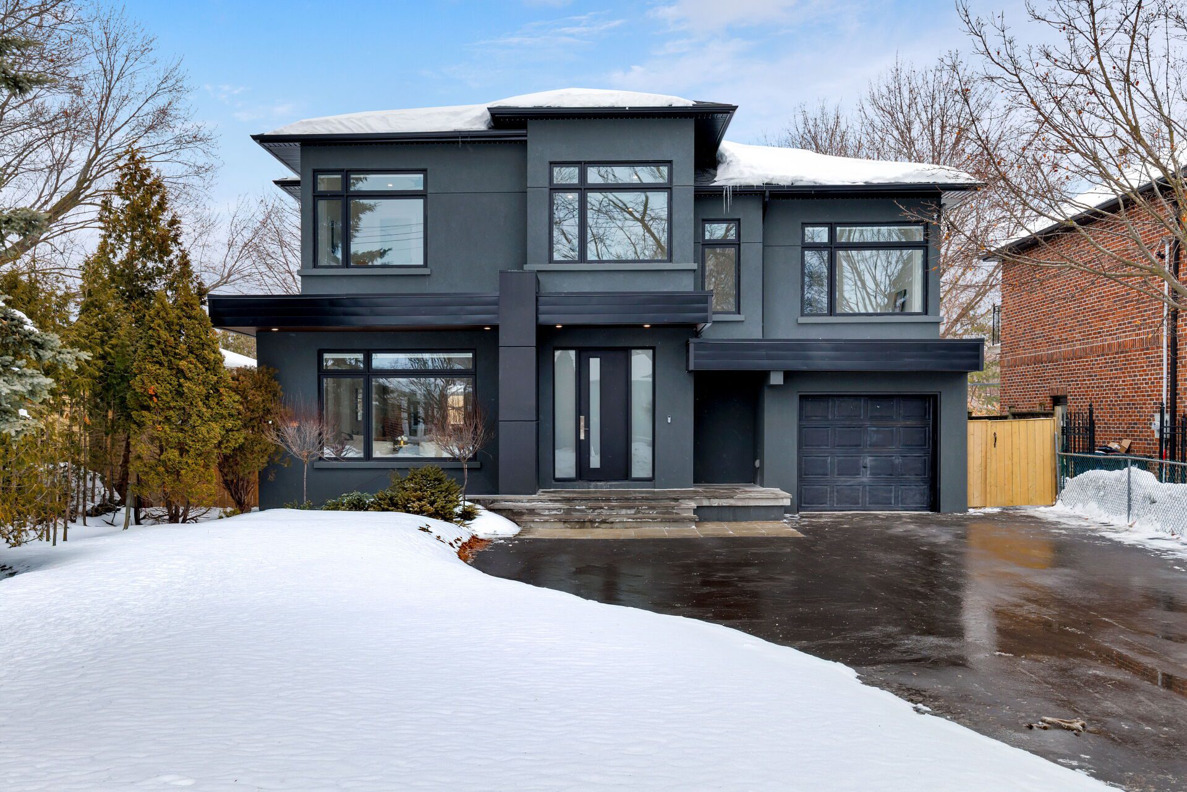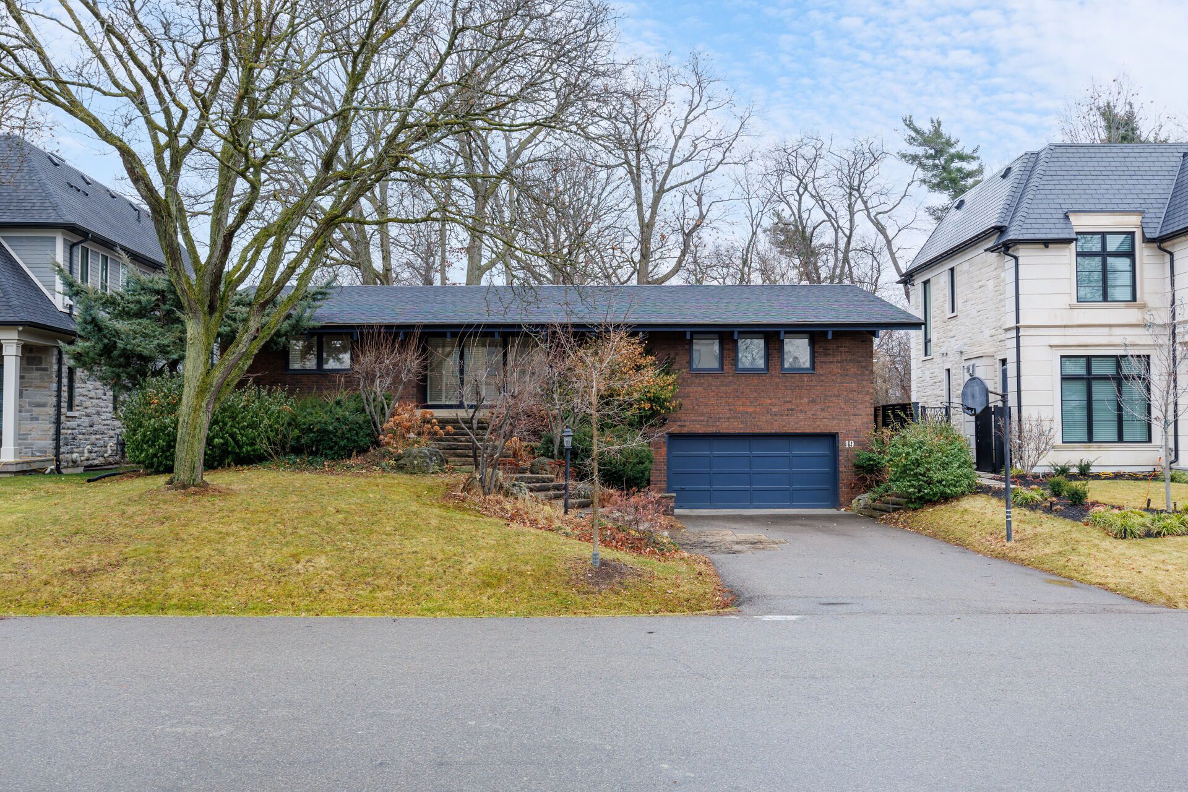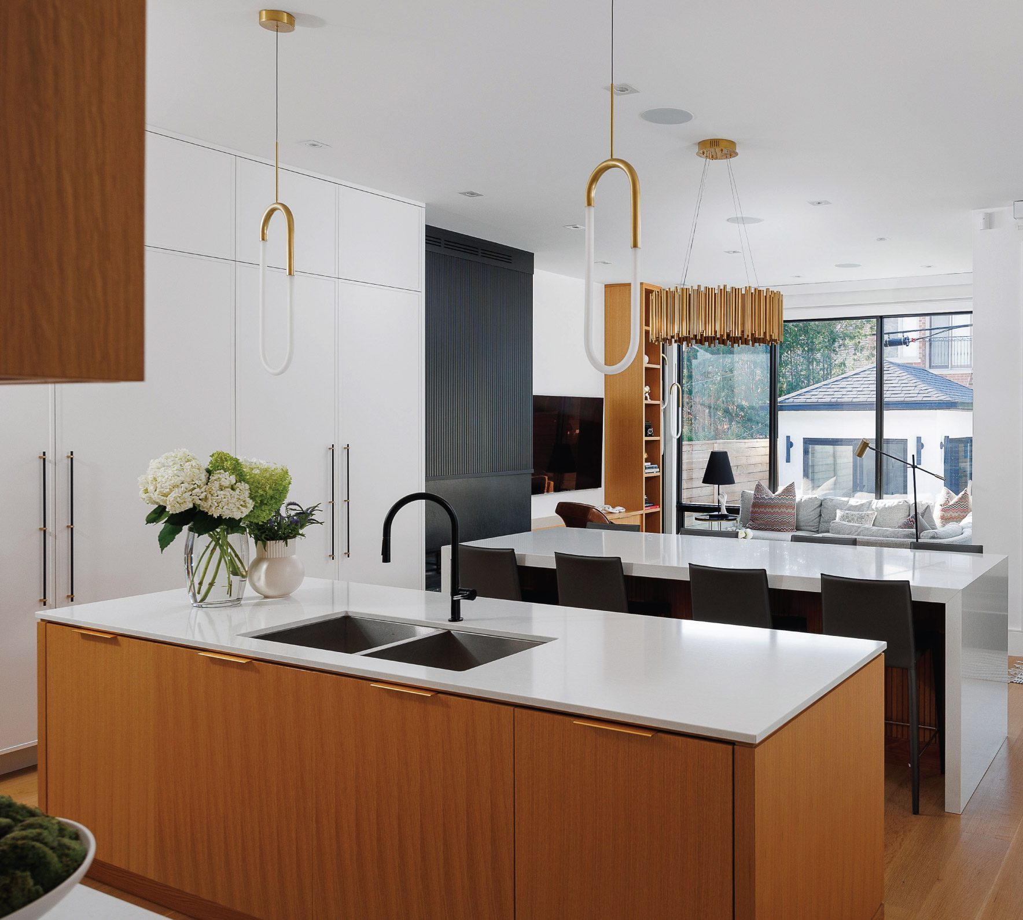Property Description
Stunning Sun-Filled Two Storey Detached Home Flooded With Natural Light In Quiet Neighbourhood. Well Thought Out Floor Plan Spread Among 2700 Sf Featuring Soaring Ceiling Height & Gleaming Hardwood Throughout. Open Concept Gourmet Kitchen With Centre Island Overlooks Formal Dining Room & Family Room Which Walks Out To Secluded Backyard Oasis. 4 Generous Sized Bedrooms Featuring 2 Master Suites. Fully Finished 1200 Sf Basement. 2 Car Garage Plus Tri-Zone Heated Private Four Car Drive.









