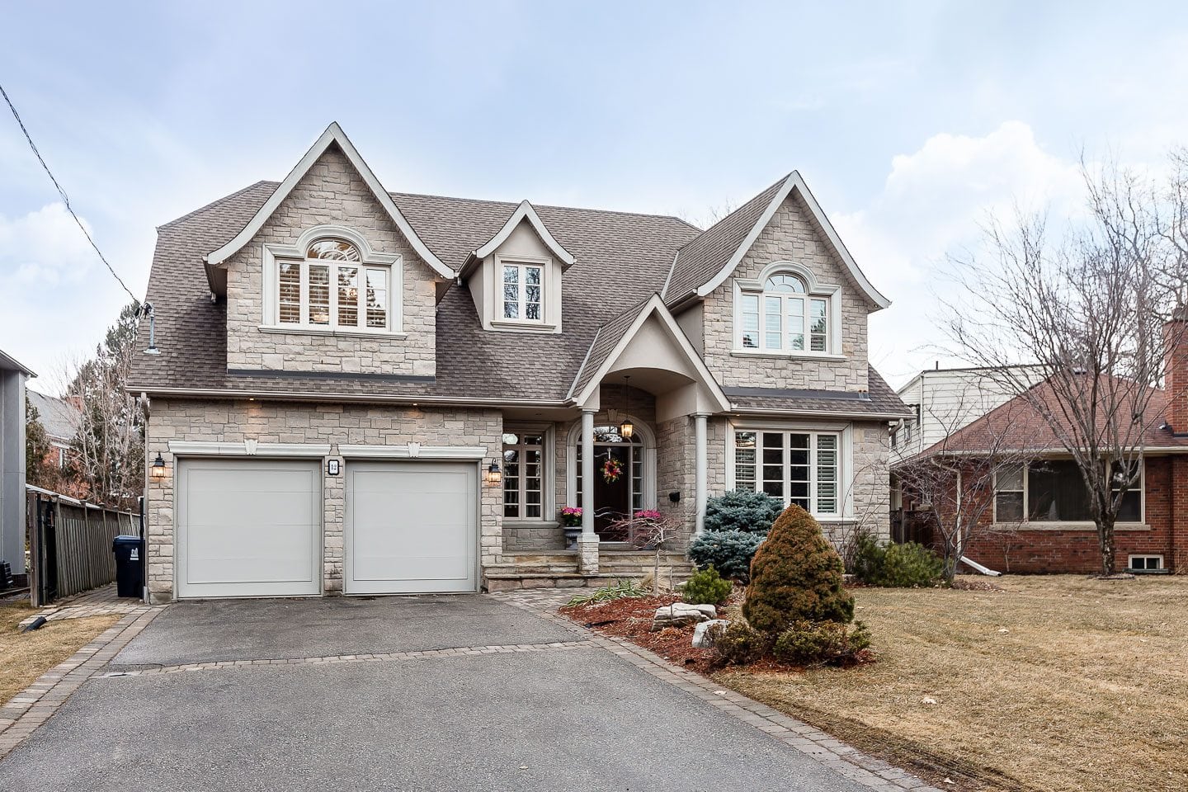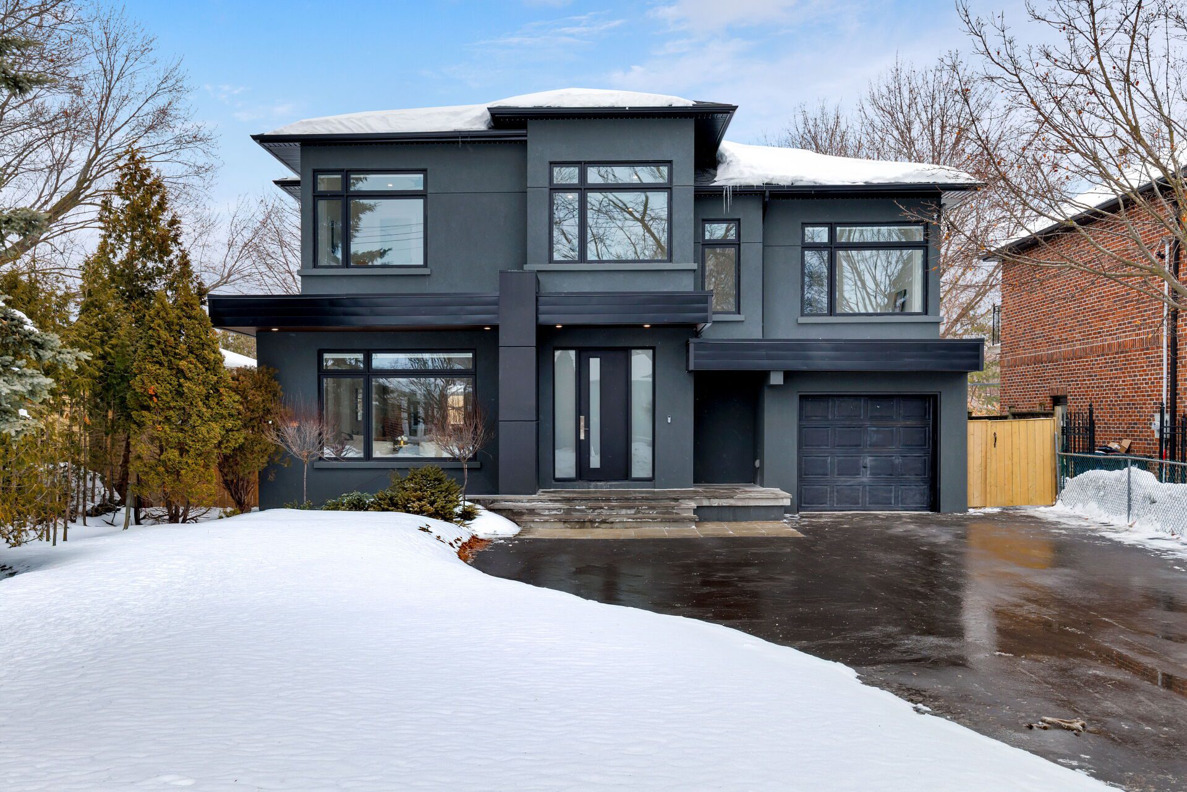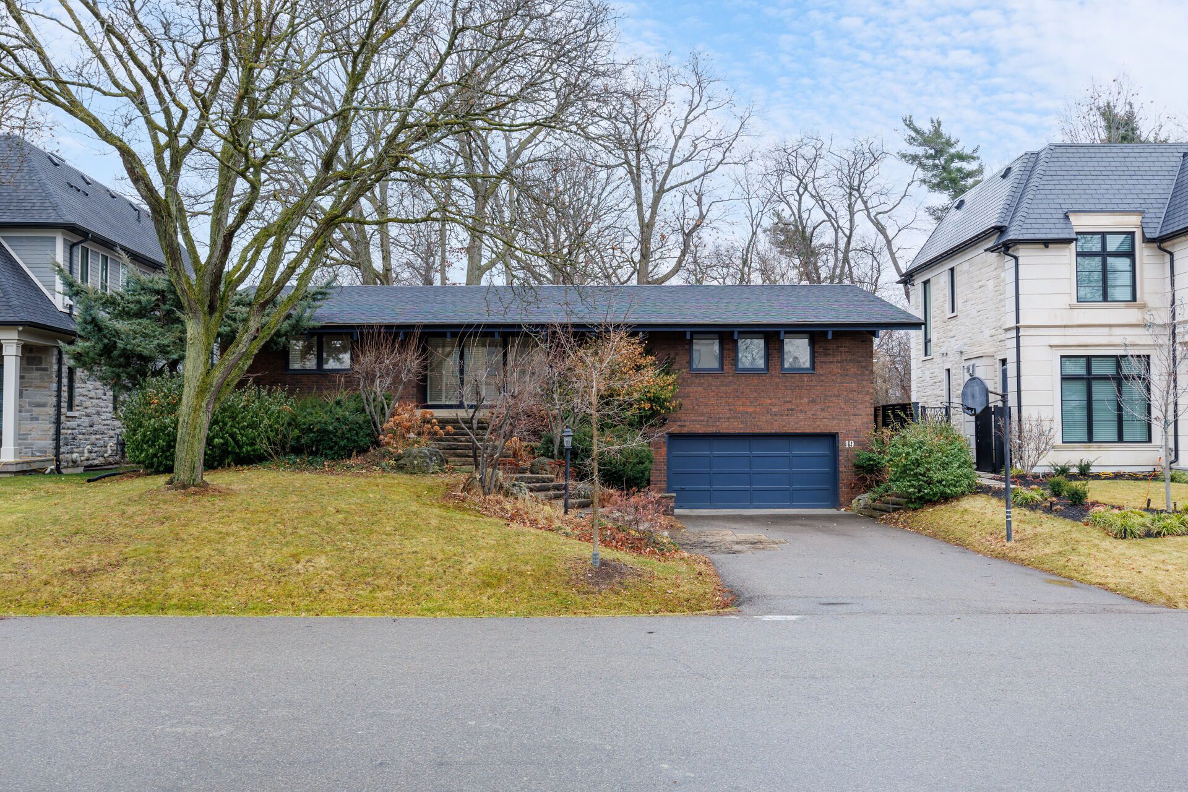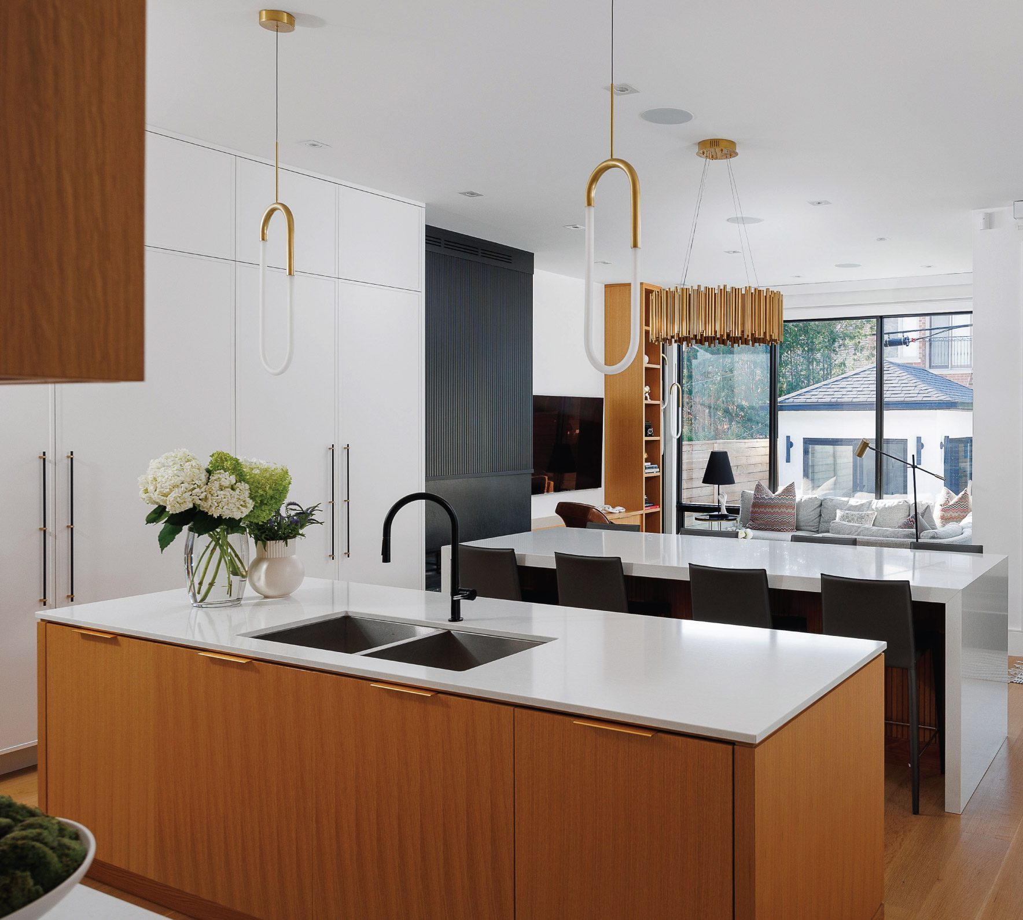Property Description
Sensational Home In The Heart Of Humber Valley Village Exclusively Situated Across From Parkette On Large 60 x 130 Foot (only driveway on Street) Professionally Landscaped Pool Sized Lot Steps To Kingsway College School And Humber Valley Village Junior Middle School. A Grand Foyer With Spiral Staircase Welcomes You As You Enter This Lovingly Maintained Family Home. Natural Sunlight Floods The Space Illuminating All The Many Great Features. Hardwood Throughout Custom Kitchen With High End Appliances, Granite Counters, Breakfast Area And Walk-Out To Deck With Hot Tub Overlooking Large Fenced In Backyard. Formal Living Room Boating French Doors, Crown Moulding & Bay Window Over Looks Formal Dining Room. Spacious Main Floor Family Room Features Fireplace & Built-In Shelving. Main Floor Office, Elegant 2 Piece Bathroom & Handy Main Floor Laundry Complete This Level. Luxurious Master Retreat Complete With 5 Piece Spa-Like Ensuite & Fireplace. Very Generous Sized Bedrooms On Second Floor Plus Beautiful 4 Piece Family Bathroom. Fully Finished Lower Level With Over 8′ Ceilings, Fireplace Separate Bedroom, Media Room And Features A Walk-Up To Garden. Conveniently Located A Short Distance To Highways And Transit System.
Fridge, 4 Burner Viking Range, Range Hood, Miele Built-In Dishwasher, Electric Light Fixtures, Window Coverings, Gas Burner & Equipment, Central Vacuum & Equipment, Garage Door Opener & Remote, Sprinkler System, New 13′ Awning, Deck, Hot Tub, New Washer & Dryer, 8 Camera Video Surveillance & Security, Built-In Electric Car Charging Unit.
Exclusions: Dining Room Chandelier, Master Bedroom TV. Rods & Drapes In Main Floor Family, Master Bedroom & Kitchen









