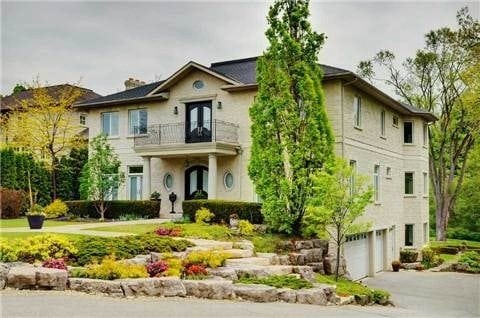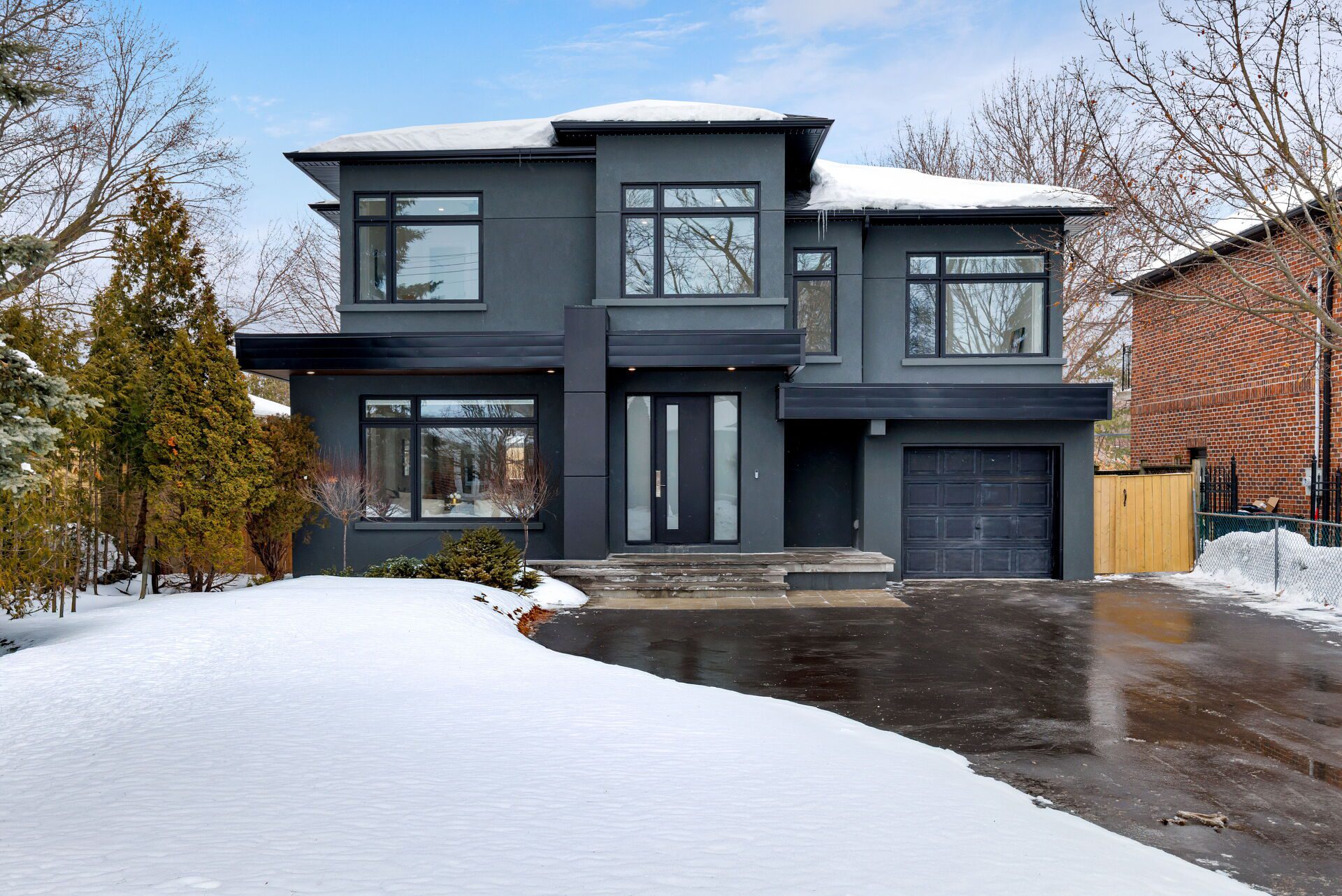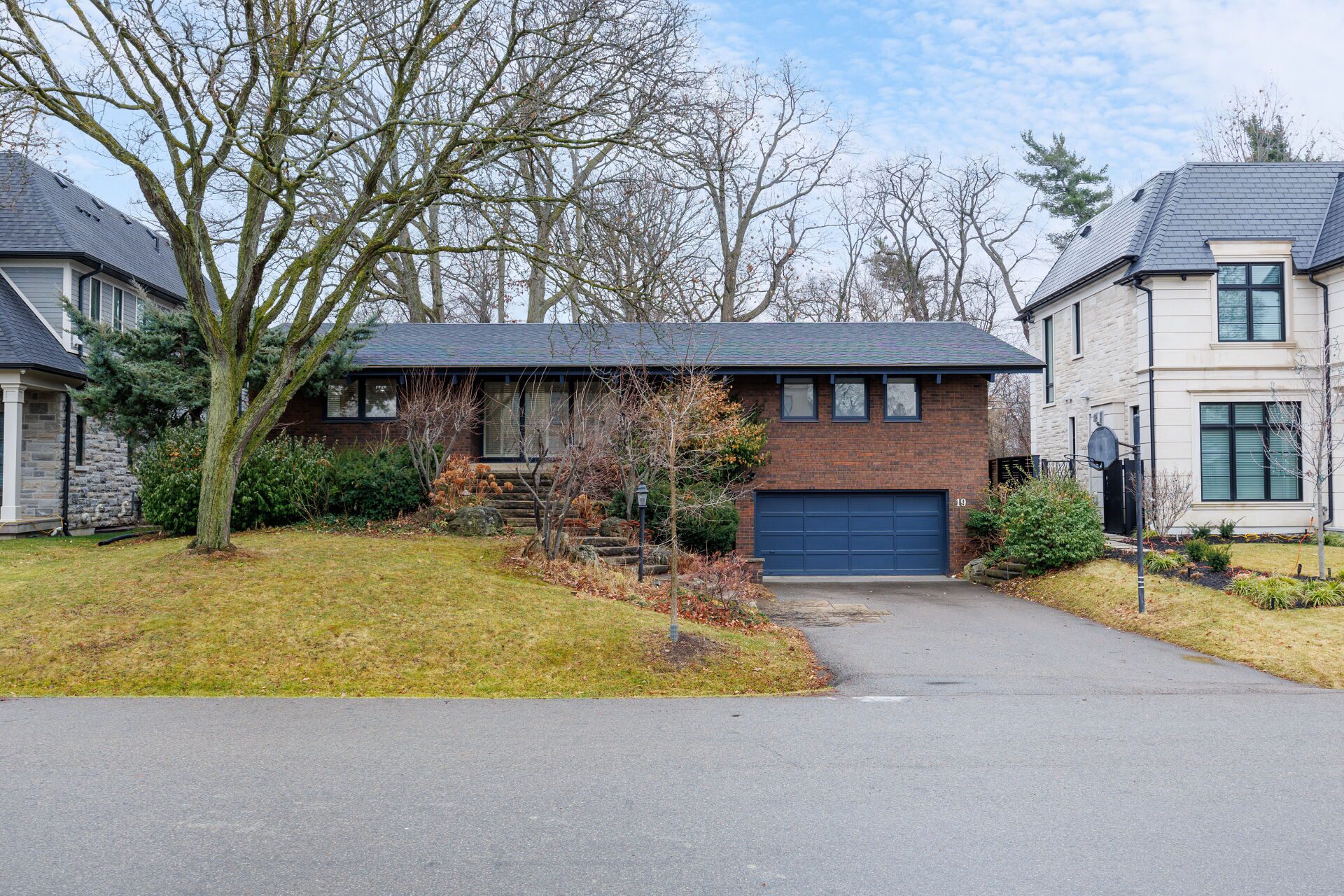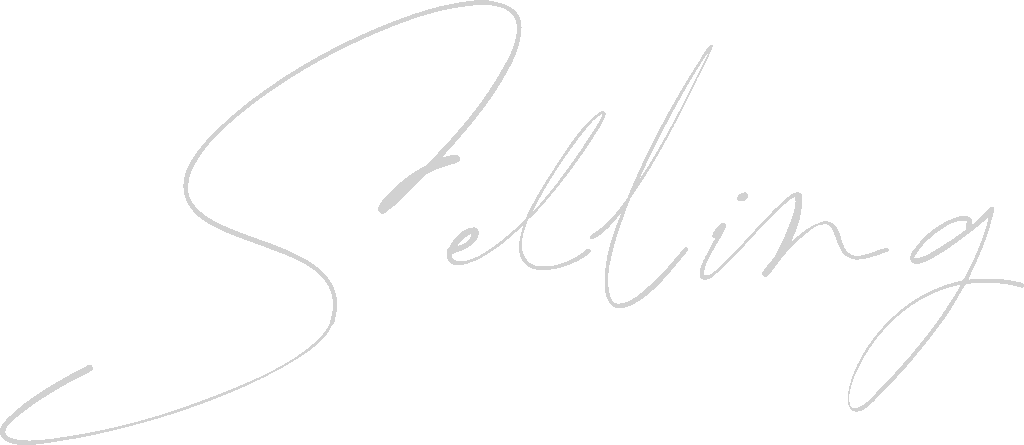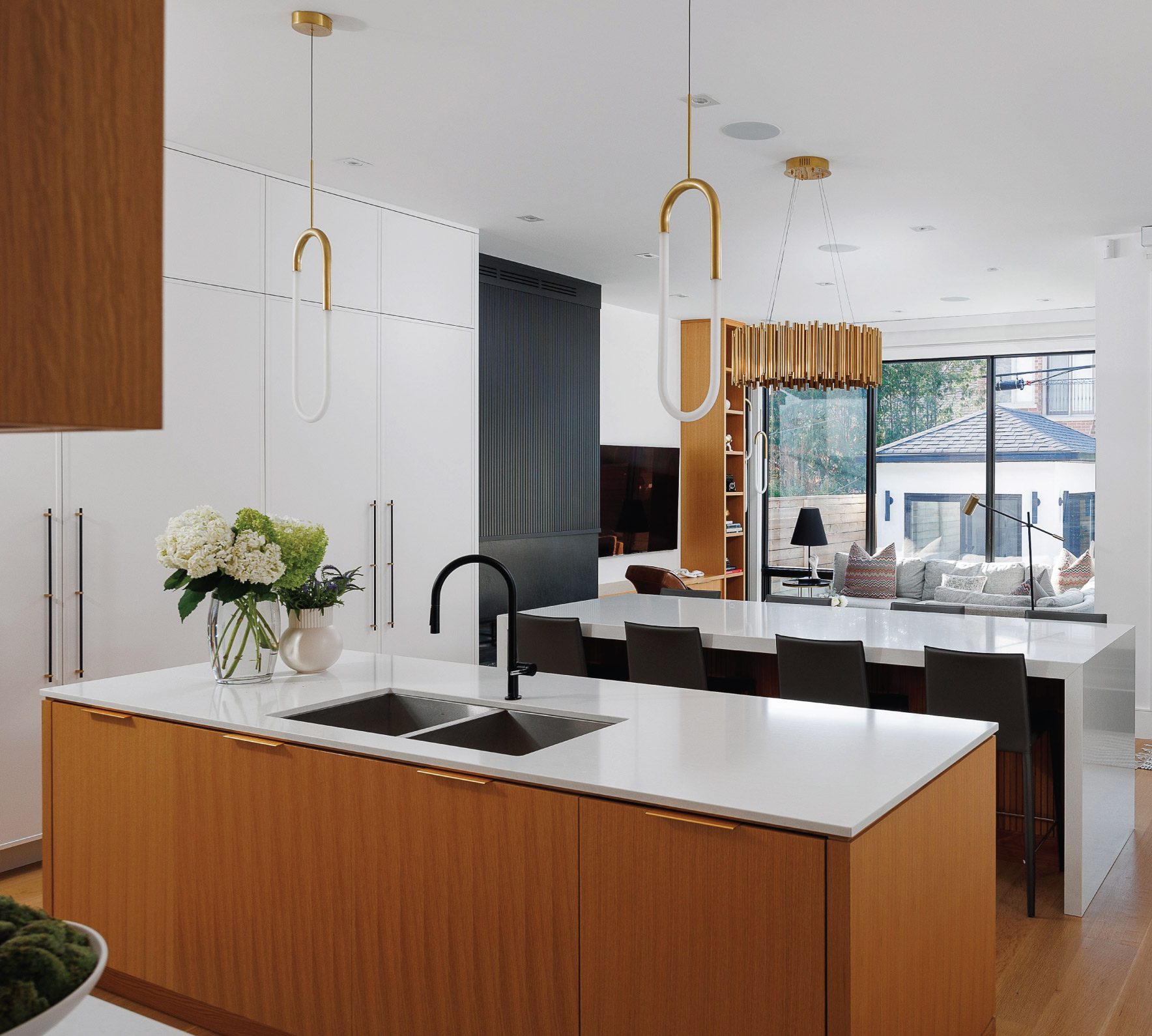Property Description
Beautiful Family 6000+ Square Foot Family Home On Enormous 91 x 206′ Lot Backing Onto A Ravine In Sought After Neighbourhood. Soaring Ceiling Height Throughout. Formal Living Room Boasts Grand Fireplace & Overlooks Luxurious Manicured Front Gardens. Formal Dining Room With Elegant Chandelier Flows Through To Open Concept Kitchen Complete With Breakfast Area. Coveted Sun-Filled Main Floor Family Room Featuring Fireplace And Walk-Out To Deck Overlooking Private Serene Backyard. Grand Split Staircase Leads To Spacious Second Level With Four Generous Sized Bedrooms. Sumptuous Master With Large Walk-In Closet & Spa-Like Ensuite. Large Lower Level With Extraordinarily High Ceilings & Walk-Out To Yard.




