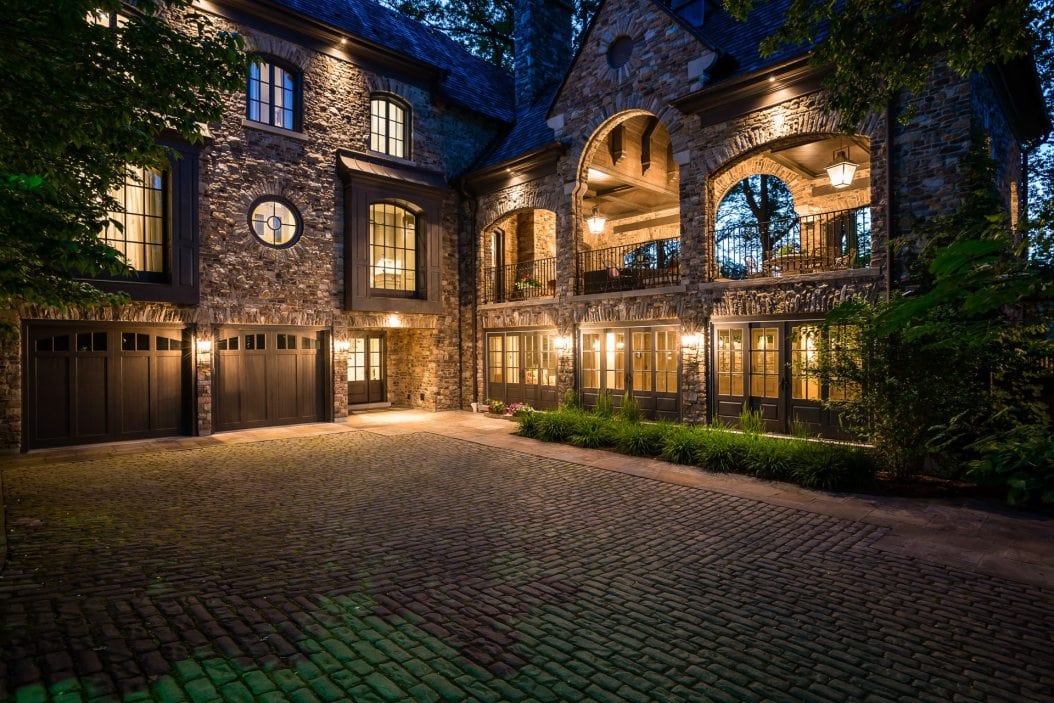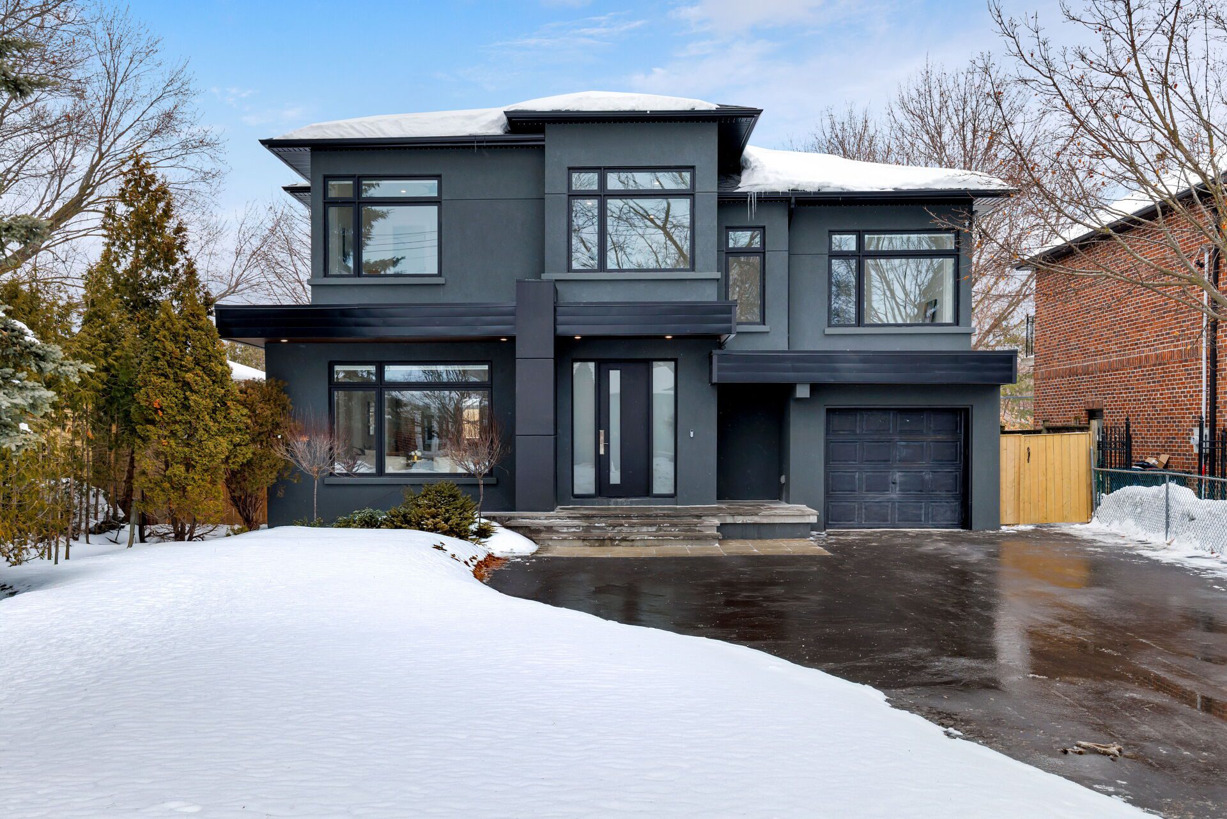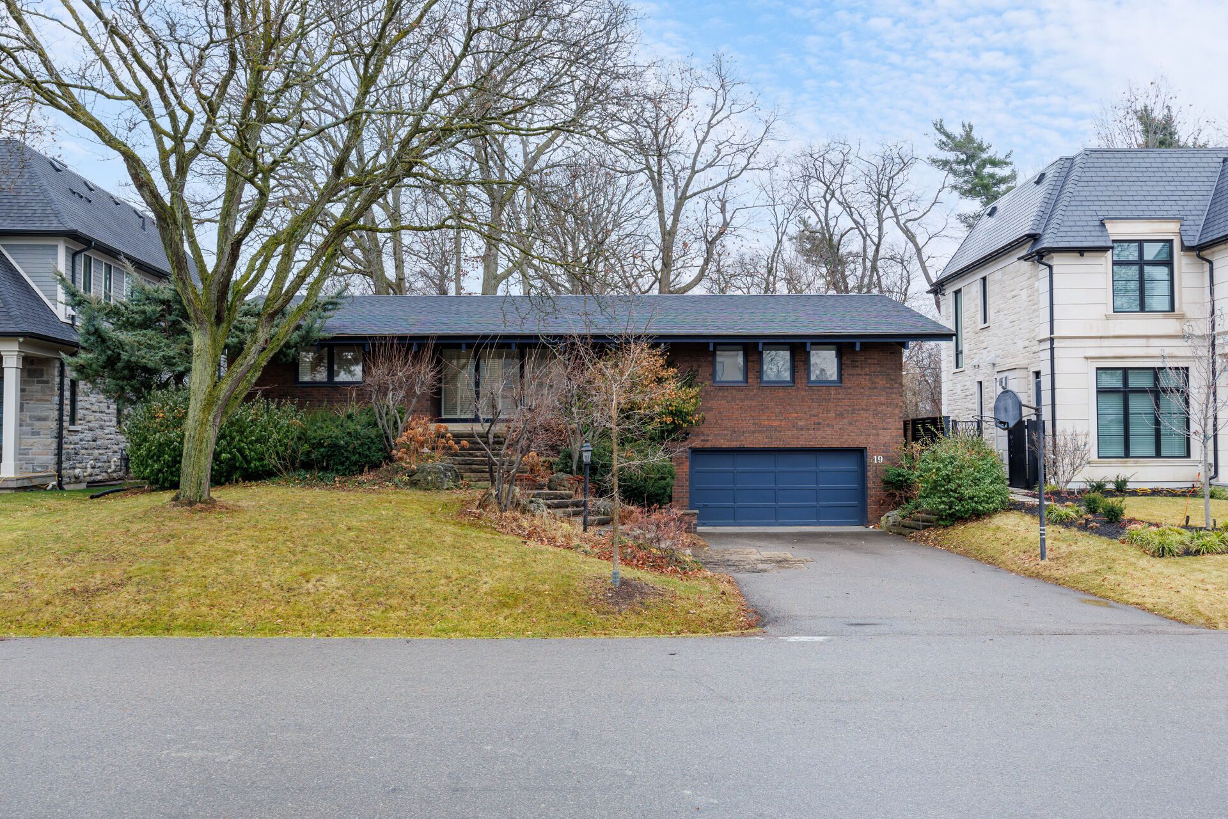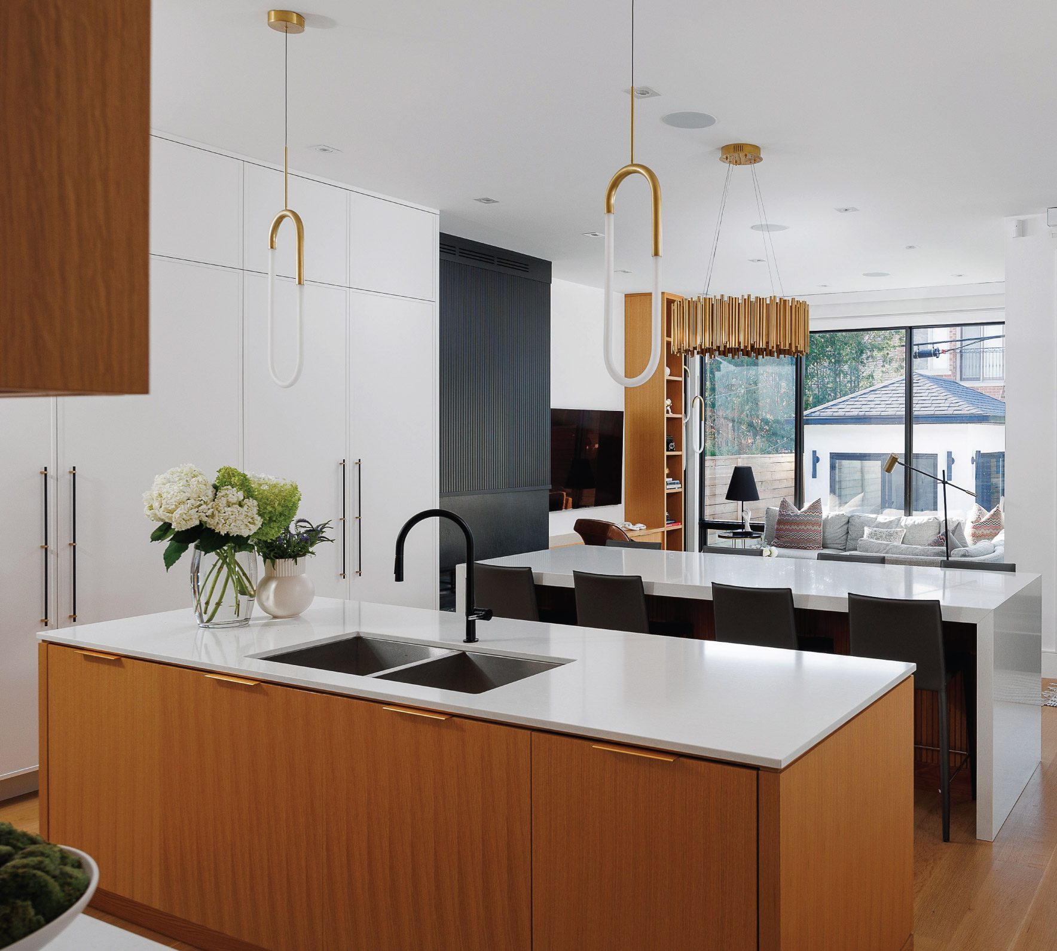Property Description
Impressive Luxurious Living. This stunning estate home was built with spacious and comfortable living spaces in mind. Located in one of West Toronto’s most coveted communities. Overlooking the city’s best view of St. George’s Golf & Country Club, and designed by master builder Tony Gornik. Sophisticated style, fine craftsmanship and meticulous attention to detail. Special features include 4 Bedrooms, 7 Baths, soaring ceilings, an abundance of natural light throughout, multiple fireplaces, walk-outs & balconies, a screened-in loggia with outdoor kitchen, movie theatre, exercise room, rec room with billiards area & wet bar, indoor pool and outdoor hot tub. Complete with 3-car garage, circular drive with space for over 10 cars, SMART security system, irrigation system and beautifully landscaped gardens. This is not just a living space, it’s a work of art. Come live your dream!









