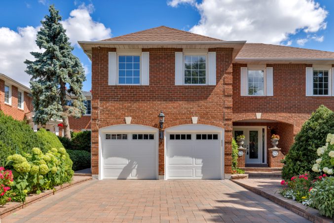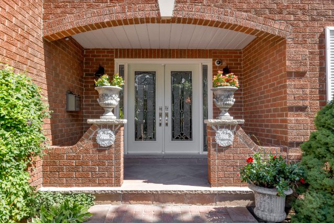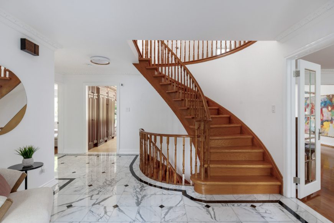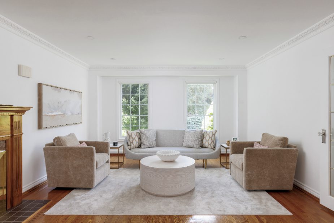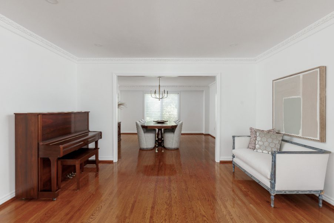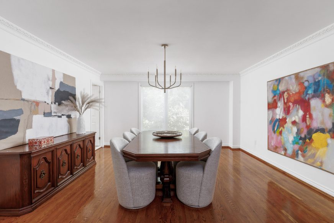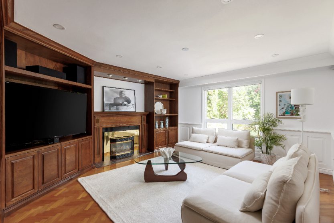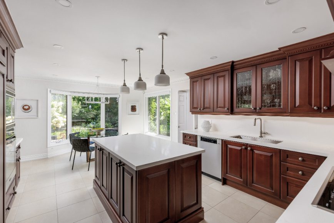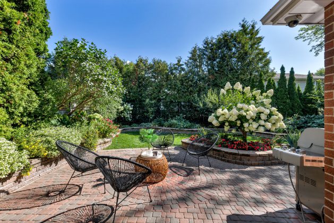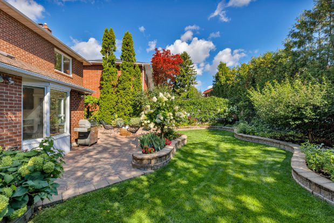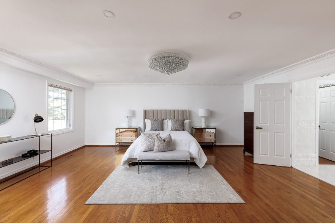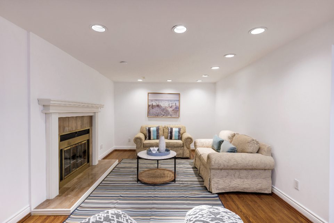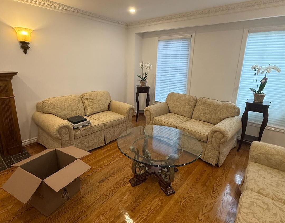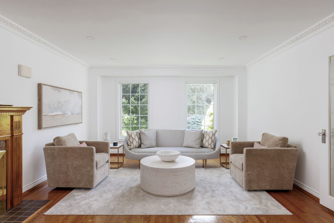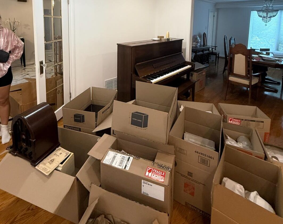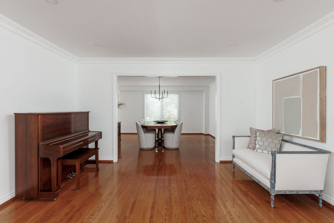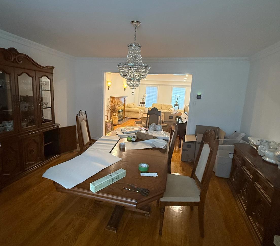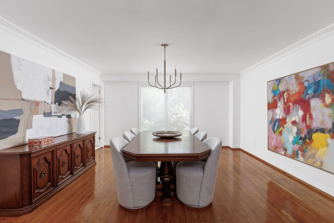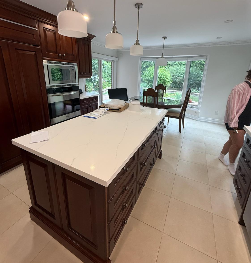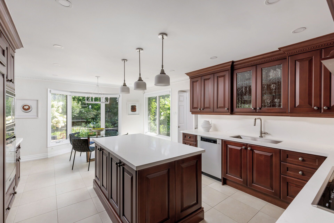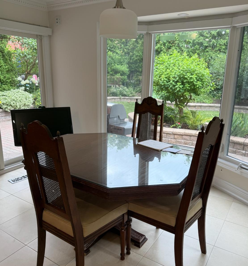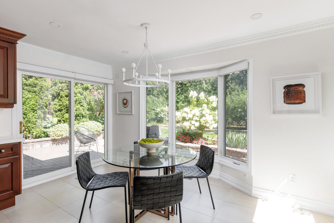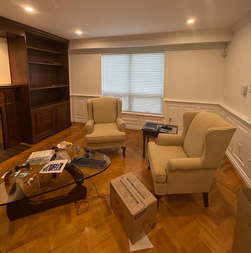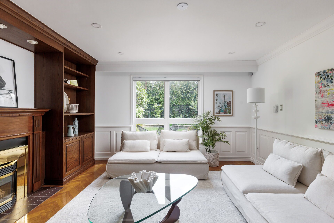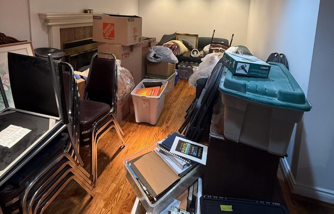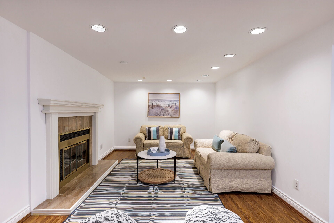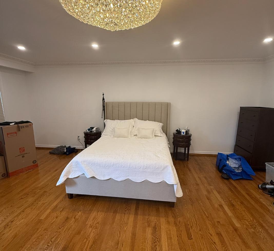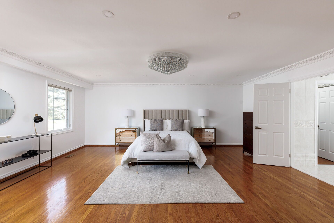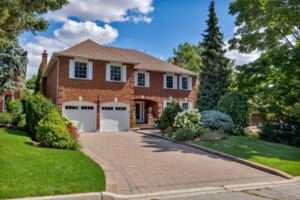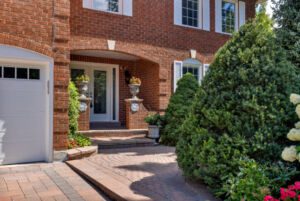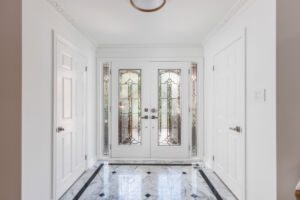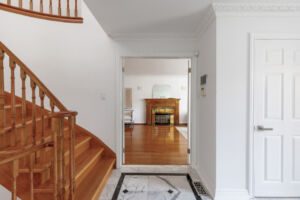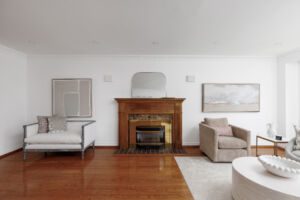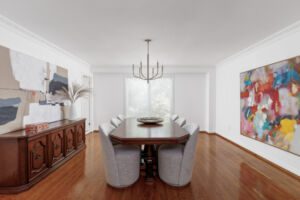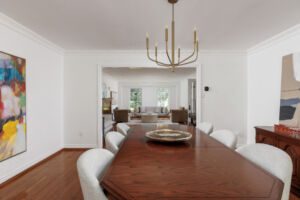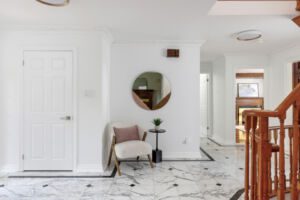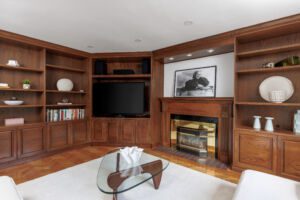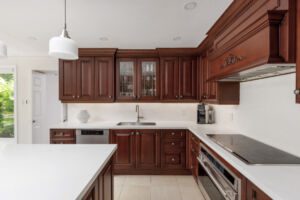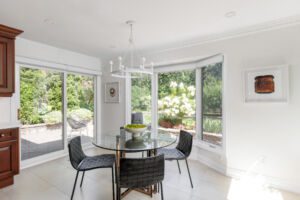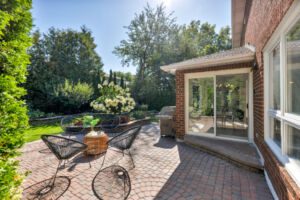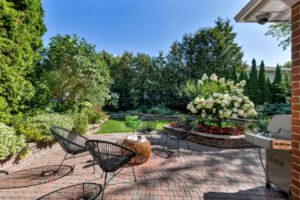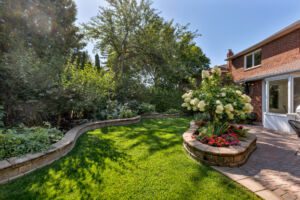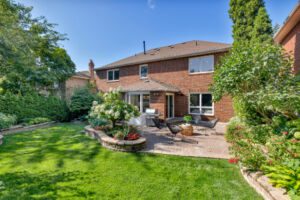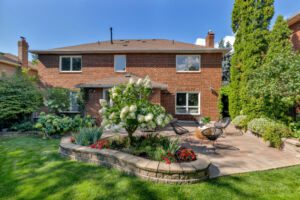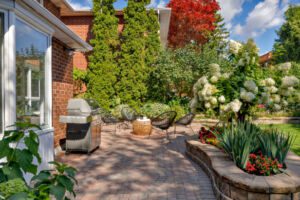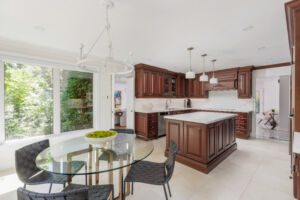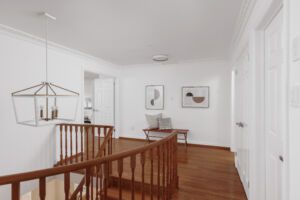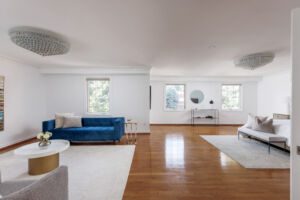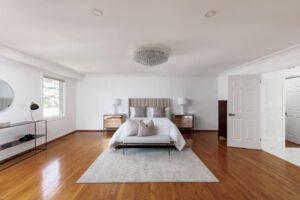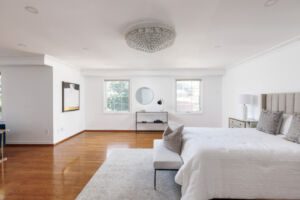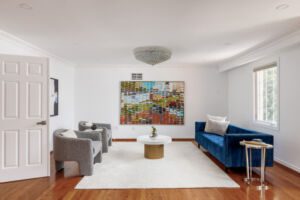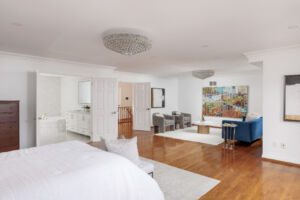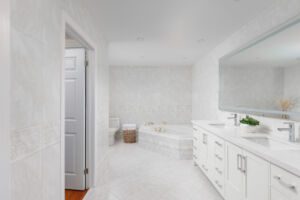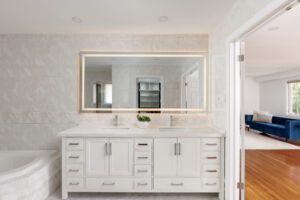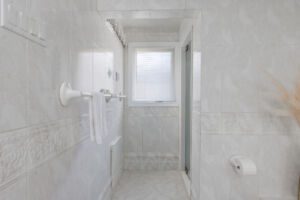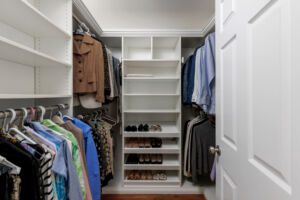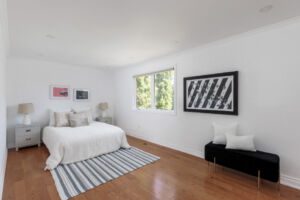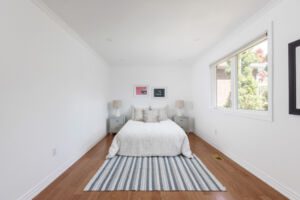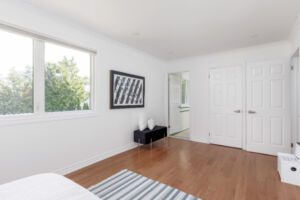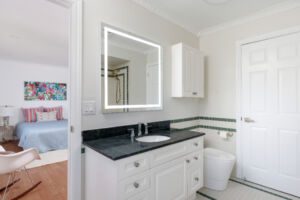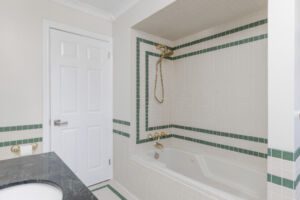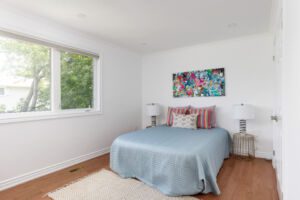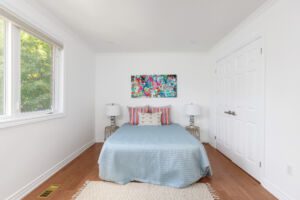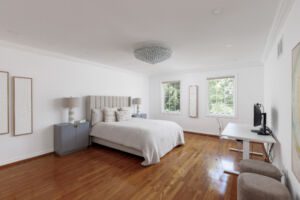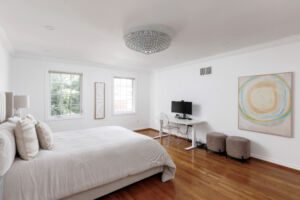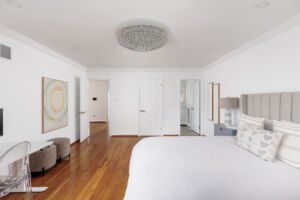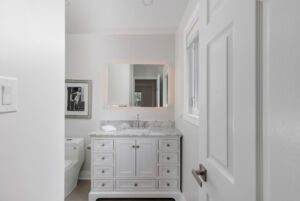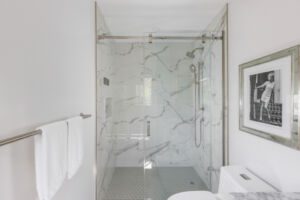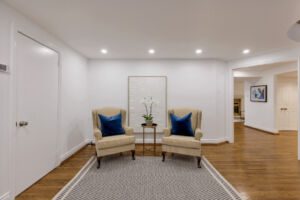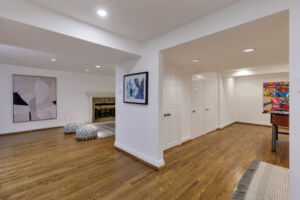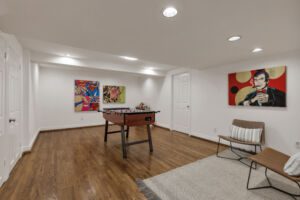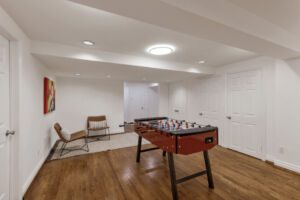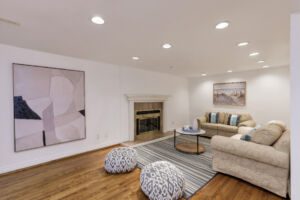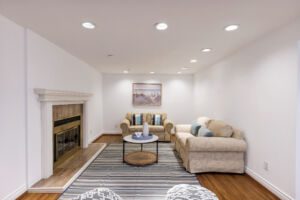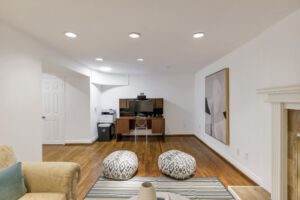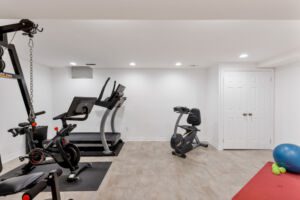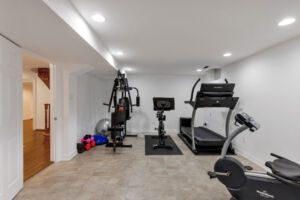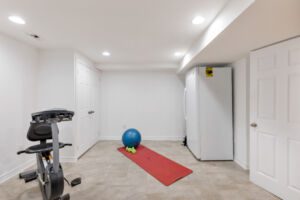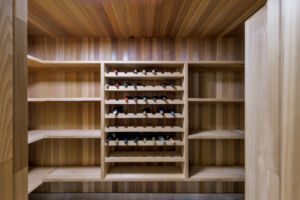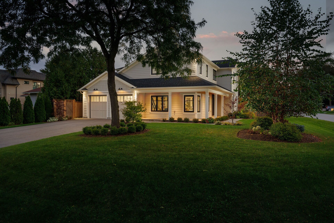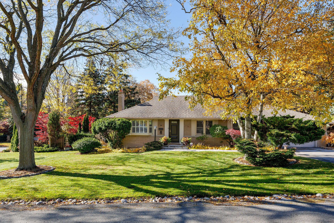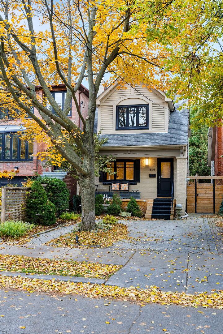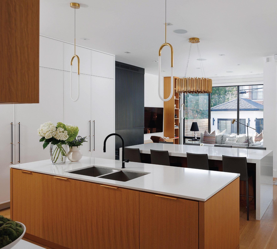Success Story
Welcome to 16 Robaldon Road, located in the heart of Edenbridge-Humber Valley – one of Toronto’s most coveted enclaves. This beautifully renovated 2-storey Georgian home offers over 5,300 sq ft of living space, nestled on a quiet street beside the prestigious St. George’s Golf & Country Club. From the moment you set eyes on this house, you’ll be impressed by its pleasing curb appeal. Professionally landscaped grounds set the tone with stone patios, lush private gardens, and a Parisian-inspired courtyard framed by mature trees creating an oasis of beauty and privacy for everyday living enjoyment.
As you step through the double-door entrance into the grand Calacatta marble foyer, you’re greeted by a sweeping spiral staircase connecting all three levels, and soaring windows with natural sunlight that flows throughout every room, creating a stunning introduction to the elegance that defines this home.
This thoughtfully designed and spacious 4+1 bedroom, 5-bathroom home offers many exceptional features creating the perfect blend of luxury, comfort and innovation throughout, making this home a truly must-see gem.
Main Floor
The main floor is a showcase of thoughtful design and warmth. The crown molding adds a refined touch, enhancing the richness and elegance of every space. Thoughtfully chosen, new light fixtures throughout are blended with strategically positioned pot lights and sconce lights.
The masterful Chef’s kitchen, by Cameo is every cook’s dream. The attention to detail that went into the design of the kitchen addresses every convenience, making it perfect for preparing family meals with ease or hosting guests. The kitchen features a large centre island, quartz counter tops, premium built-in appliances (36” Wolf cooktop, 36” Wolf oven, Miele dishwasher, 36” GE Monogram fridge, 36” GE Monogram freezer with icemaker), a generous sized pantry, many built-in features, undermount lighting, and a large 30” sink with Brizo faucet and garburator. You will enjoy waking up to breakfast in the sun filled eat-in area, surrounded with stunning garden views from the tall bay windows. Just press one button and all your kitchen shades will open and let in the morning sunlight. With seating for eight, the eat-in kitchen has plenty of room for family and friends. From the kitchen you can walk out to your private backyard oasis for some R&R, a family barbecue or entertaining guests. If you forgot anything, no issues, it’s one convenient, easy step from the backyard patio to the kitchen! The blackberries, fresh herbs and salad greens from the raised garden are always a natural favourite.
After a long day, sit back and relax with a book in the cozy family room, surrounded by a walnut fireplace (gas), custom cabinetry, rich wainscoting, and herringbone oak floor. Dim the pot lights effortlessly with your voice-initiated command. The spacious formal dining room—perfect for hosting dinner parties or family celebrations – is open to a grand living room with an inviting walnut gas fireplace and soft sconce lighting that provides a warm, friendly space suitable for entertaining and everyday living alike. The main floor laundry room with Cameo cabinets, storage closet and Franke sink adds to the everyday conveniences of this home.
Enjoy the comfort and convenience of smart living with your whole-home automation system for lighting, shades, temperature, home security, and entertainment, activated from your smartphone, built-in monitor or voice control. Just say the magic word at bedtime to automatically turn off lights on all three levels of the house.
Second Floor
Step up to the second floor where the large windows flood each bedroom and hallway with natural light, creating a warm and inviting atmosphere throughout. Elegant crown moldings grace the hallway and bedrooms, adding timeless charm. Thoughtfully updated with stylish new light fixtures and new recessed pot lights, the entire space exudes both comfort and refined elegance – perfect for modern living with a classic touch. There are four spacious bedrooms each having direct access to a renovated ensuite bathroom and generous closet space. One defining attribute that sets this house apart is that each bedroom offers direct access to a private, fully updated bathroom. Yes, even the guest room has its own luxury ensuite! All bedrooms and the hallway have hardwood floor – this home is totally carpet-free.
The luxurious primary bedroom suite is stunning in terms of scale, sophistication and elevated comfort. At over 700 sq ft, it features a custom-designed walk-in close, a serene sitting area and a lavish 6-piece ensuite that redefines in-home spa living. Unwind in the deep soaker tub, refresh under the rain shower, or indulge in the Thermasol steam shower, all with built-in heating at every step—your personal wellness retreat awaits. The master ensuite comes with a new 84” vanity with quartz counter top, double sinks and an 84” dimmable LED mirror with anti-fog feature.
A second spacious bedroom rivals many primary suites found in other homes, measuring 254 sq ft (18.1′ x 14′), plus it has a generous 8-foot closet, and sleek ensuite, that is equipped with a smart digital shower system that signals when your perfect temperature is ready.
Lower-Level Retreat
The fully finished lower level expands your lifestyle with a welcoming recreation room complete with wood-burning fireplace, a home gym, games room, private guest suite, and a professionally designed wine cellar with high grade insulation on all walls, ceiling and door as well as a professionally designed ventilation system for temperature and humidity control. Whether you envision an art studio, media room, or home office, this level adapts to your lifestyle.
Additional features in the lower level include:
- Cedar closet
- Two additional storage closets
- 25 linear feet of rack storage for gear, tools, luggage, anything you want to store
- Dedicated workbench and workshop for hobbyists and DIY enthusiasts
Location Details
Located in the heart of Edenbridge-Humber Valley—one of Toronto’s most coveted enclaves, this home offers unmatched convenience:
- For the fitness enthusiast, it’s a 2-minute walk to the scenic cycling/walking/jogging trail that leads to Edwards Gardens and beyond, along the Humber River
- For children and parents, you are only 100 ft away from Eden Valley Park
- Students have access to top-rated schools, some just a short walk away, school bus, or a few minutes drive
- For travellers, 10-minute drive to Pearson Airport
- For commuters, 2-minute walk to public transit and future Eglinton West LRT
- For the sports enthusiast you are steps away from St. George’s Golf & Country Club. Ditto for social members.
This tastefully finished home has it all – luxury, privacy, comfort and convenience, located beside one of Canada’s top golf courses, the prestigious St. George’s Golf Club. Every luxury or creature comfort you can imagine, you can enjoy in this majestic home in the enviable Edenbridge-Humber Valley neighbourhood.
Whether you’re raising a family, hosting and entertaining, embracing multi-generational living, or simply enjoying life, this exceptional home elevates every aspect of daily living.
Property Location
Agent Information





