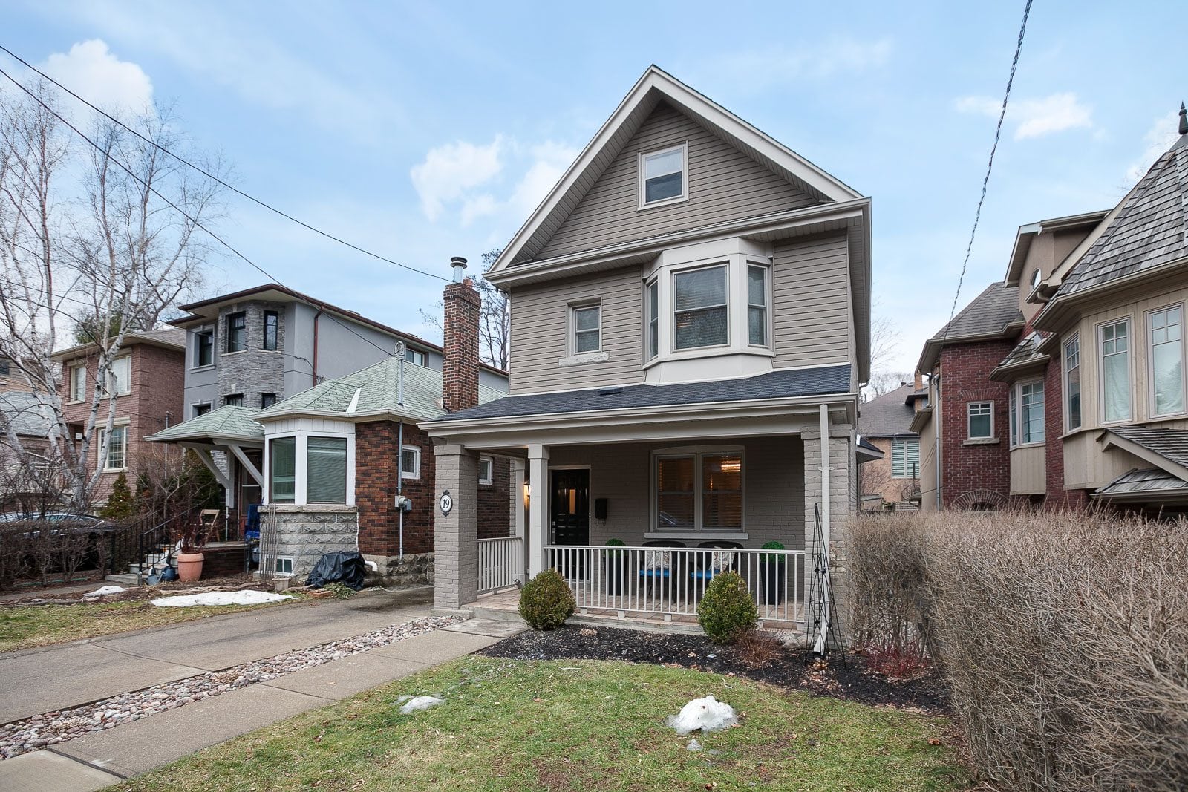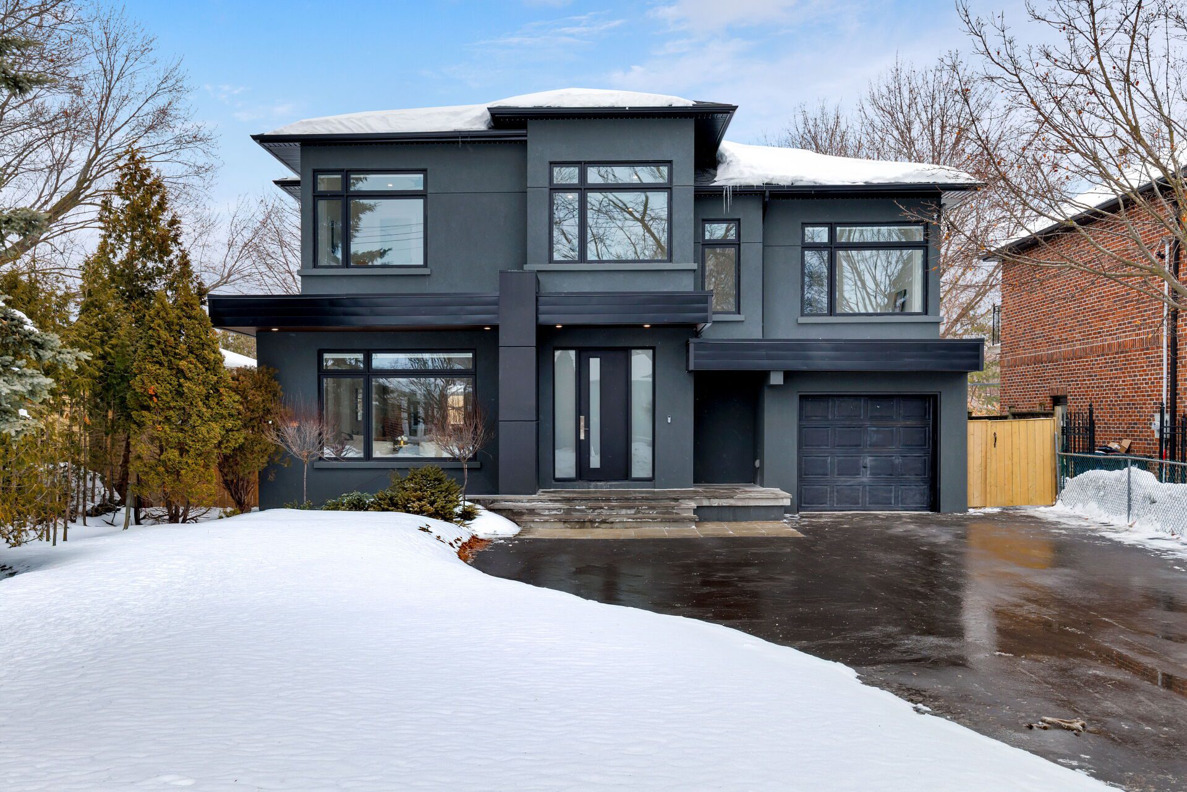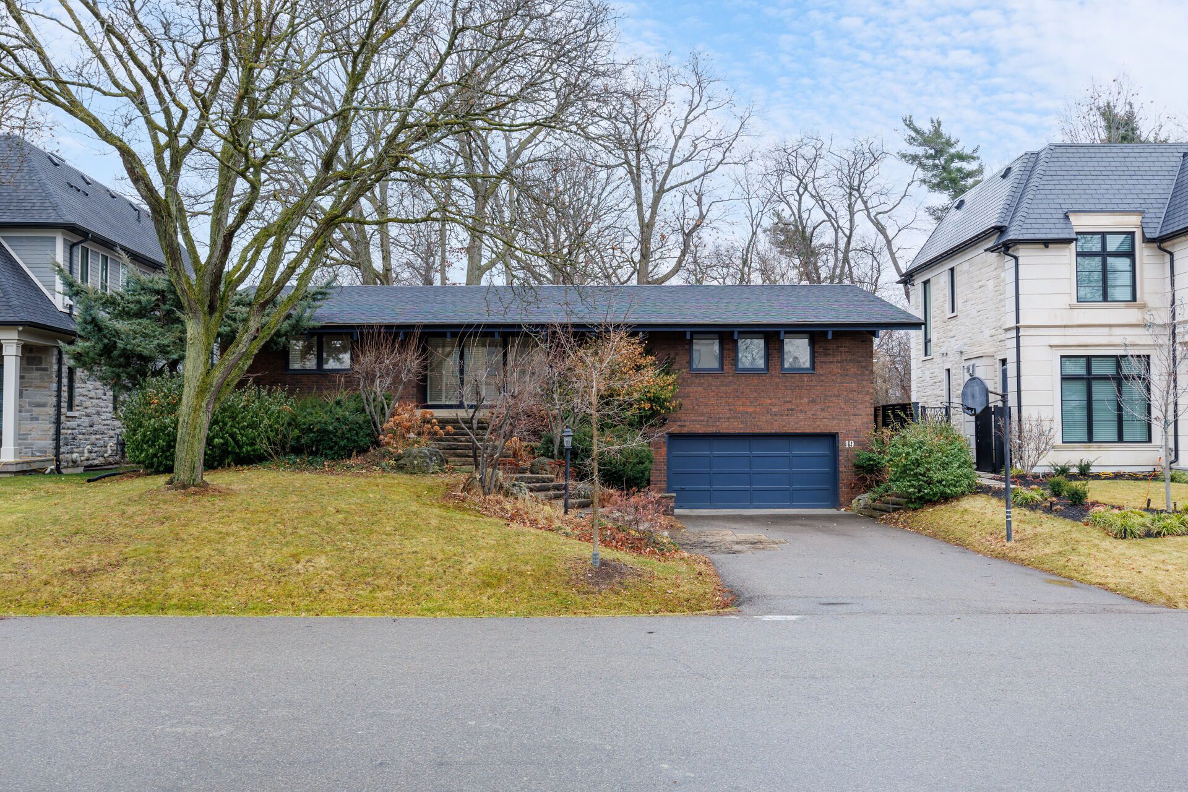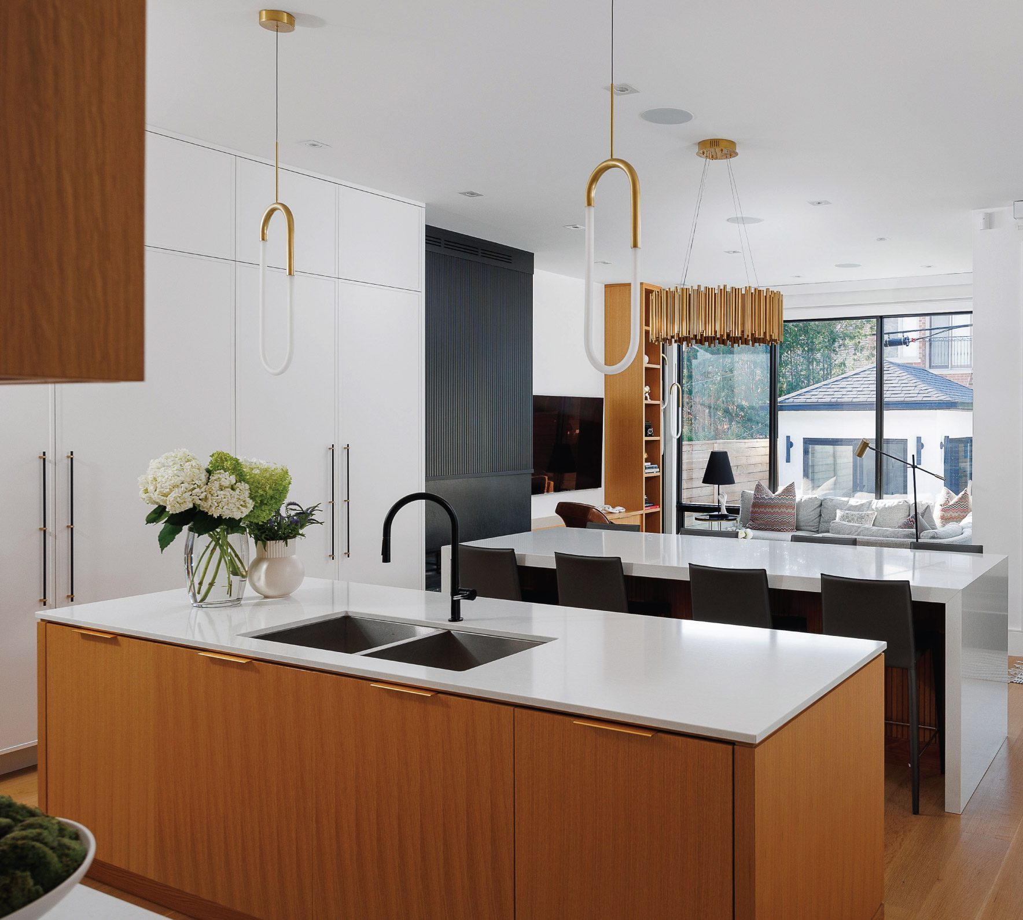Property Description
Lovingly Maintained Family Home In Sought After Neighbourhood. Gleaming Hardwood Throughout Main & Second Level. Well Appointed Living Room Overlooks Formal Dining Room Through Beautiful Archway. Bright Modern Kitchen Complete With Stainless Steel Appliances & Centre Island With Seating For Three Overlooks Breakfast Area Which Walks Out To Entertaining Sized Deck, Private Fenced In Backyard & Play Structure. Completing The Main Floor Is An Elegant 2 Piece Bath. The Second Level Is Comprised Of Grand Master Bedroom Complete With Wall To Wall Closet Overlooking Front Yard As Well As Two Additional Bedrooms Of A Generous Size As Well As Updated Four Piece Family Bath. Lower Level Boasts Television Room Featuring High Ceilings, Above Grade Window & Plush Broadloom. Steps To Transit, Parks & Premier Schools.









