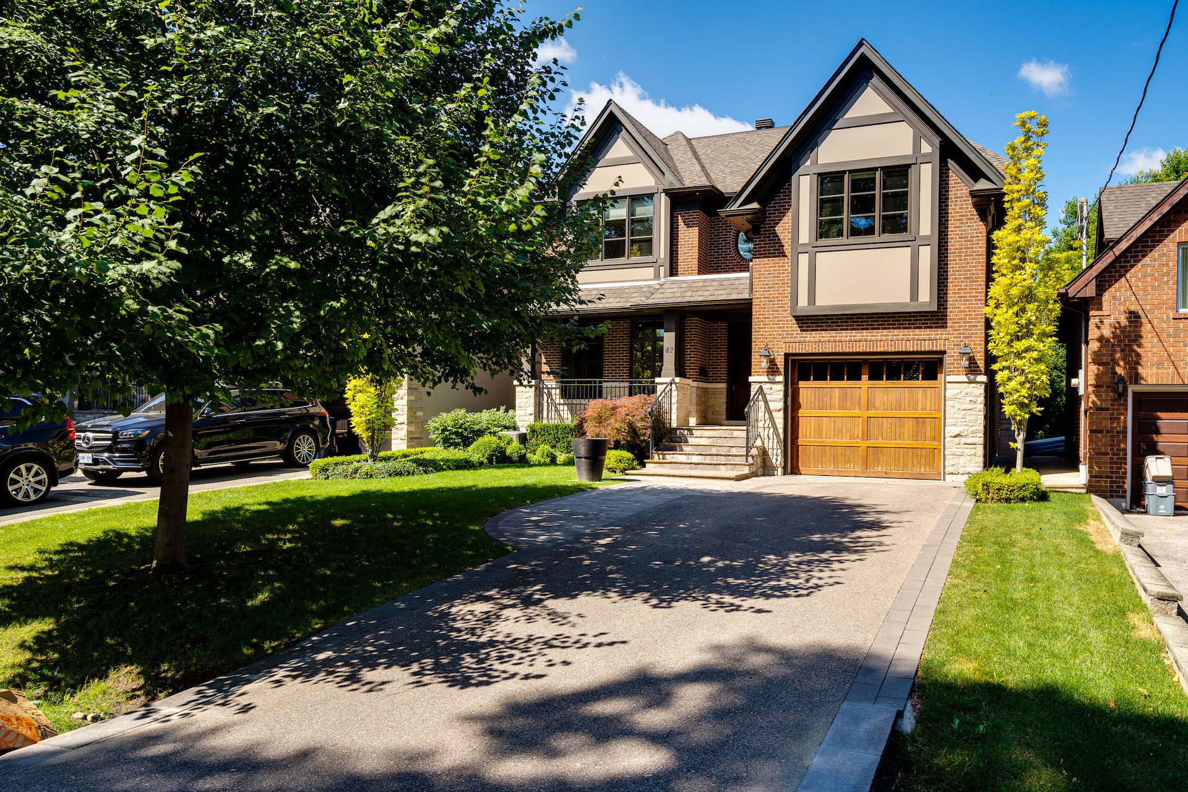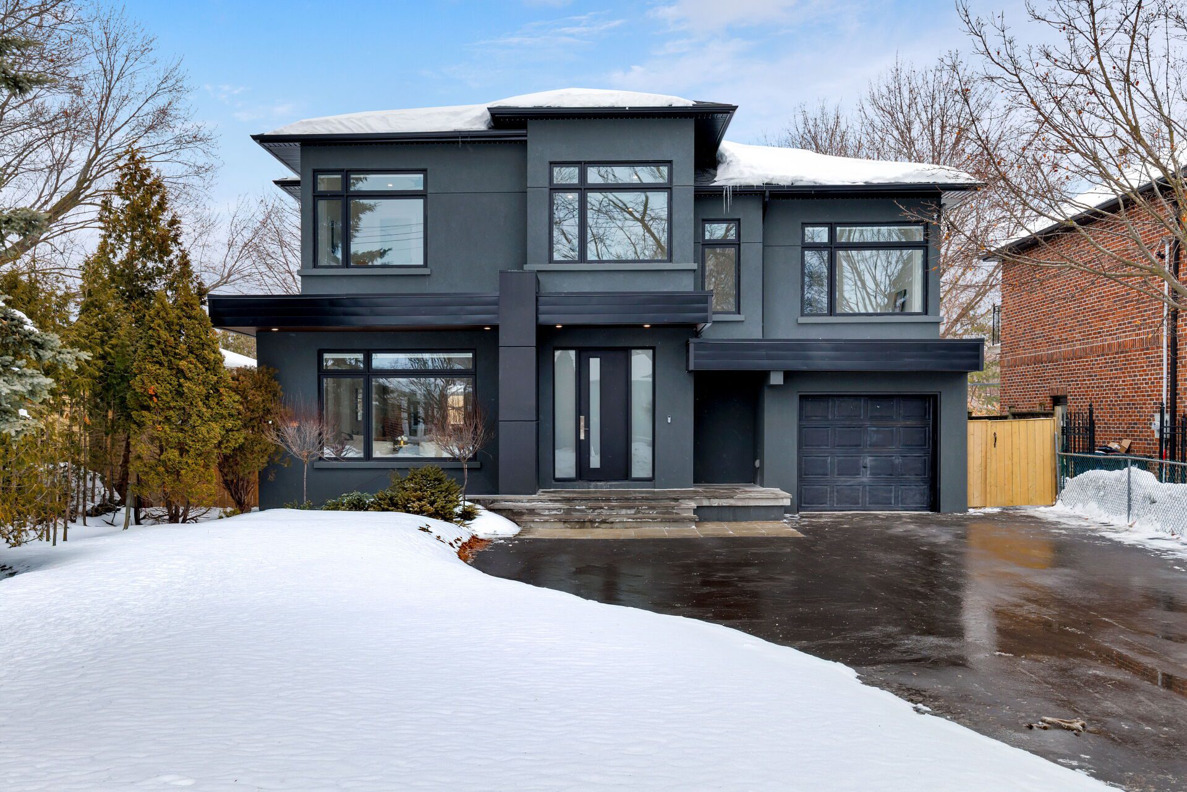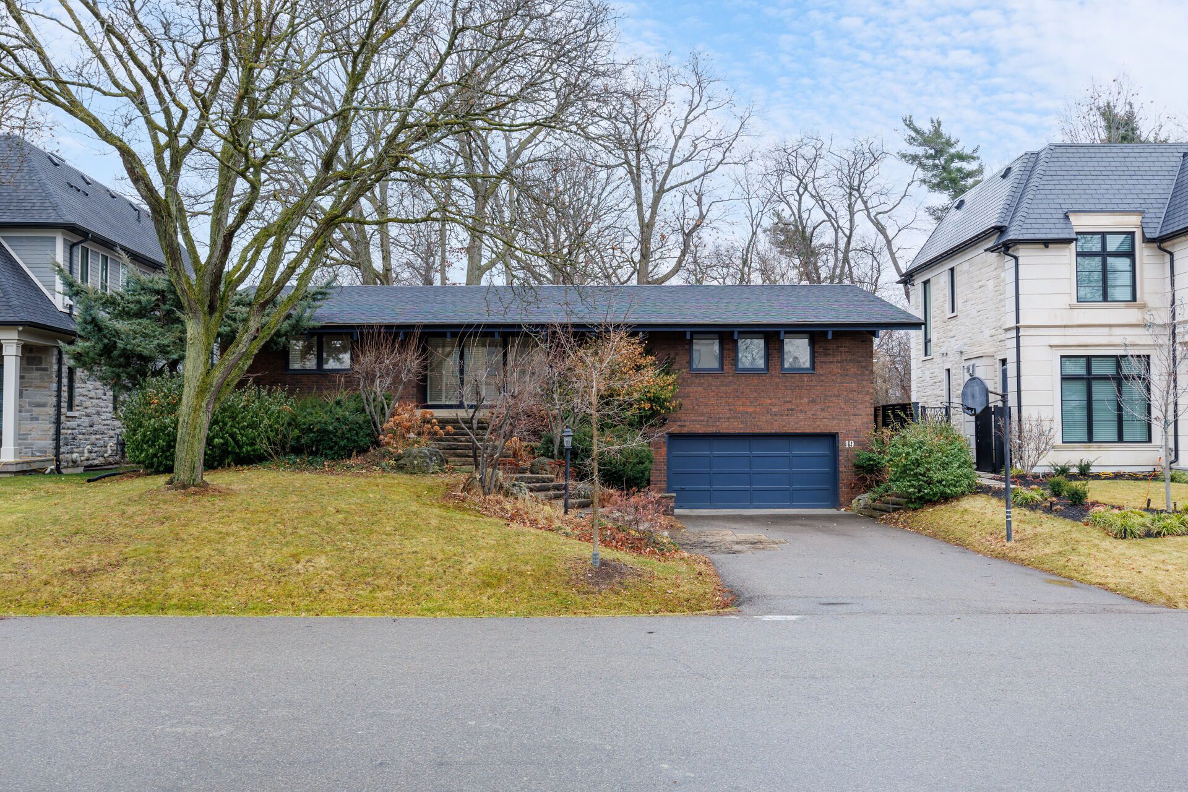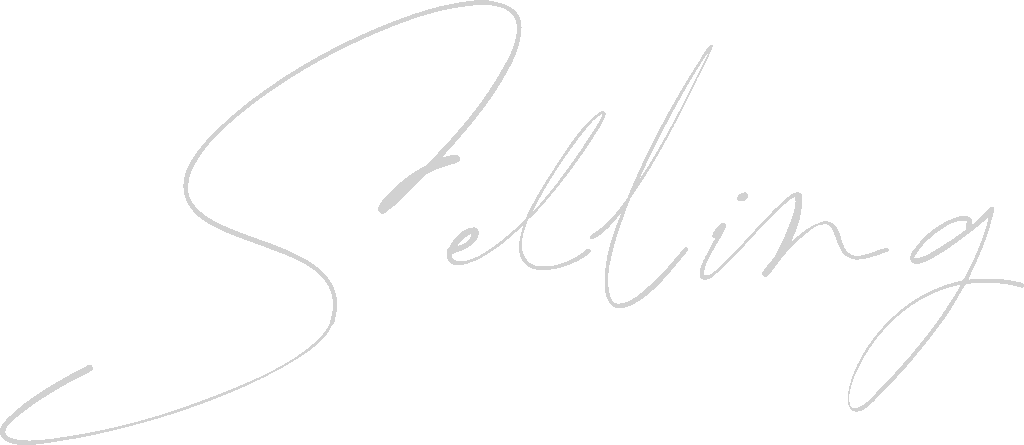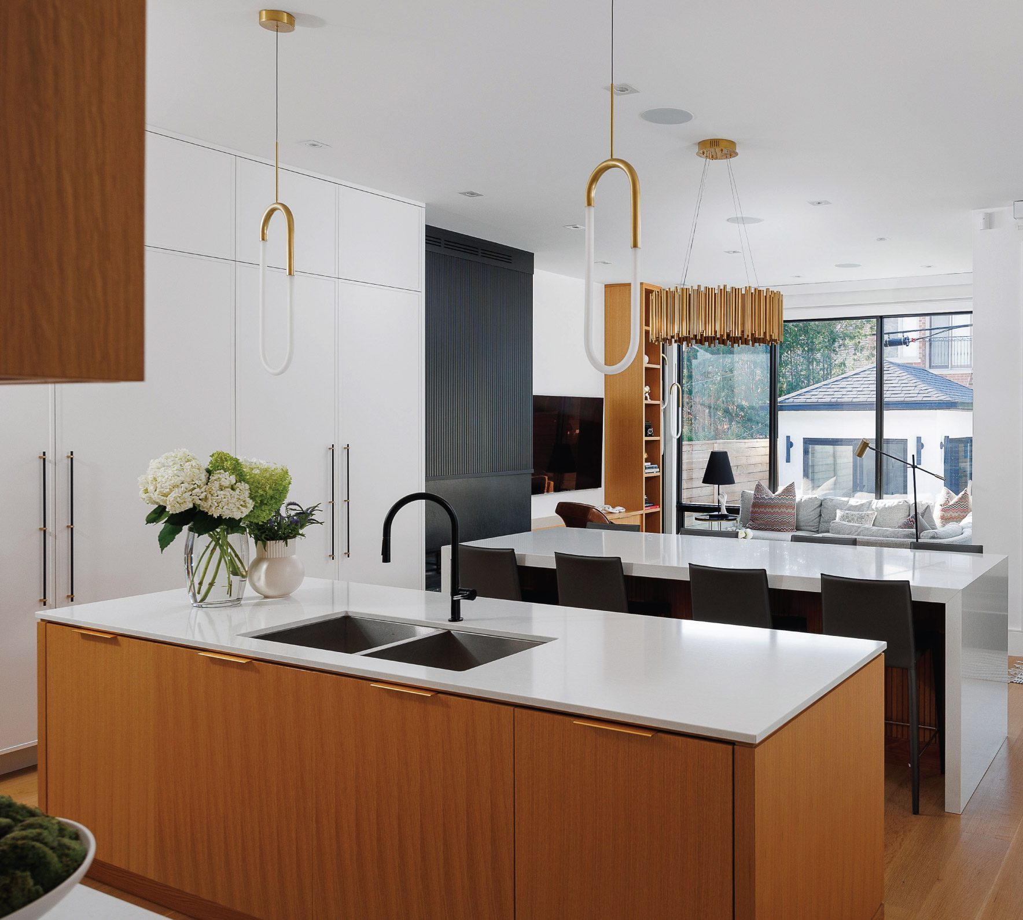Property Description
WELCOME TO 42 LOTHIAN AVE
Steps to Bloor Street and Islington Station, sits this beautiful and spacious 4+1 bedroom, 5 bathroom home. On a quiet, family friendly street, 42 Lothian Ave is the home you’ve been looking for. With plenty of room to grow, high quality finishes and upgrades throughout the 3,000 square foot space and fully finished basement.
Entertain in the gourmet kitchen, equipped with the Wolf Pro Gas Range, 36″ Sub-Zero Fridge, and Beverage Fridge. Just to name a few of the luxury appliances available to you. The kitchen conveniently walks out to the covered backyard deck, for year round outdoor enjoyment. And both back and front yards have been professionally landscaped with privacy and natural beauty in mind.
Upstairs, you’ll find four bedrooms. The spacious master suite features a bright, white marble ensuite and walk-in closet. You also have the convenience of a second floor laundry room, with storage, counter space and sink.
FEATURES OF 42 LOTHIAN AVE
MAIN LEVEL
FRONT ENTRANCE & FOYER
– Custom solid wood front door
– Marble floors
– Chandelier
-Double Closet
KITCHEN
– Hardwood Floors
– Natural stone countertop
– tile back splash
– Custom built cabinetry
– integrated panel 36” Sub Zero Refrigerator
– 36” Wolf Gas Range
– Dacor Wall Oven
– 24” integrated panel Bosch Dishwasher
– Built-in Stainless Steel Panasonic Microwave
– Under cabinet valence lighting
– 2 hanging light fixtures and pot lights
– Custom built island with overhang with seating for 6
– Walk-in pantry
– Servery connecting to dining room with 24” Marvel Beverage Fridge & Sink
LIVING
– Open concept great room combined with Dining Room
– hardwood floors
– 10’ ceiling
– pot lights
DINING ROOM
– hardwood floors
– 10’ ceiling
– Designer light fixture
FAMILY ROOM
– Combined with Kitchen
– hardwood floors
– Gas Fireplace with Natural Stone Feature Wall
– Custom built-in cabinets & shelving
– Wall mounted bracket for TV
– pot lights
POWDER ROOM
– 12’ ceilings
– Natural Stone countertop with brushed nickel faucet & sink
– tile floors
– Feature Wall with Designer wall tile
– pot lights
MUDROOM
– Off of Garage entrance & Side Door Entrance
– porcelain floor tiles
– Custom built cabinetry with bench seating
– Double Closet
STAIRCASES
– hardwood stairs
– Wood posts & pickets
– Custom Stained Glass Window for Privacy
UPPER LEVEL
LAUNDRY ROOM
– Stone floor tiles
– Custom built cabinetry and shelving
– Quartz Countertop with undermount laundry sink
– Whirlpool washer & dryer
MASTER BEDROOM
– hardwood floors
– vaulted ceilings
– chandelier & pot lights
– walk-In closet with custom built cabinetry
– 5 Piece Ensuite Bathroom featuring heated marble tile floors, Marble countertops with double undermount sinks, free standing tub, walk-in shower, waterfall closet, sconces & light fixture with pot lights
2nd, 3rd and 4th BEDROOMS
– hardwood floors
– Vaulted ceilings
– 4 piece Ensuite Bathrooms in each bedroom all with Quartz counters
– Porcelain tile floors
-Walk-in Closets in Children’s Bdrms, Guest Bdrm with Double Closet
LOWER LEVEL
– Engineered Hardwood Floors
– Pot lights
– Rough in for Gas Fireplace & Heated Floors
– Cold Room
4 PIECE BATHROOM
-Semi Ensuite connecting to Nanny Suite
– Stone tiles
– Pot lights & Overhead Wall Sconce
– Quartz countertop vanity
NANNY SUITE
– Engineered Hardwood Floors
– Double Walk In Closet
2 STORAGE ROOM
– porcelain tile floors
EXTERIOR FEATURES
– Stone & Brick Exterior
– Oversized Single Car Garage
– Custom Exterior Landscape Lighting
– In-Ground Sprinkler System
– 22KW Generac Generator (Full Home Back up)
– 2 Sheds & Pergola
– All Fencing and Pergola in Cedar Wood
BACKYARD
– Rear Porch/Patio
– Covered Porch
– Wall Sconce, pot lights and B/I speakers
– Stone Tile floors
– Dining area with natural gas hook up for BBQ
ADDITIONAL HOME FEATURES
– 200 amp electrical
– 1 High Efficiency Furnace
– HRV system and Humidifier (upgraded)
– Water Heater (Rental)
– Central Air-Conditioning
– Central Vacuum system
– ethernet cables in all rooms through out the home
– Built in speaker system in Kitchen, Family Room, Dining Room, Living Room & Covered Porch
INCLUSIONS
All Existing Light Fixtures
All Hunter Douglas Window Coverings & Drapery
Pergola & 2 Sheds
22KW Generator
All Kitchen Appliances: 1 integrated panel 36″ Sub Zero Refrigerator, 1 Stainless Steel 36″ Wolf Range, Dacor Wall Oven, Bosch Dishwasher, Panasonic Microwave, Pro-style range hood, 24″ Marvel beverage centre, Whirlpool Washer & Dryer
Intercom
TV brackets
Speaker on brick wall
Garage Storage Panels
Automatic Garage Door Opener & 2 Remotes
1 High Efficiency Furnaces with HRV system and Humidifier
Central Air Conditioner
Central Vacuum & Attachments
1 Gas Fireplace and Remote
All Custom Built In Cabinets through out the home
All Washroom Mirrors
Hot Water Heater (Rental)
Irrigation System
Built in speakers system in Kitchen, Dining, Living, Family Room & Covered Porch
EXCLUSIONS
Fridge and Washer in Lower Level
Baby Gates through out Home
Foyer Chandelier
Sonos Speakers
Rogers Home Monitoring System
Shelves in Children’s Bedroom
Garage Shelving and Shoe Rack
Mirror in Master Bedroom
All TVs




