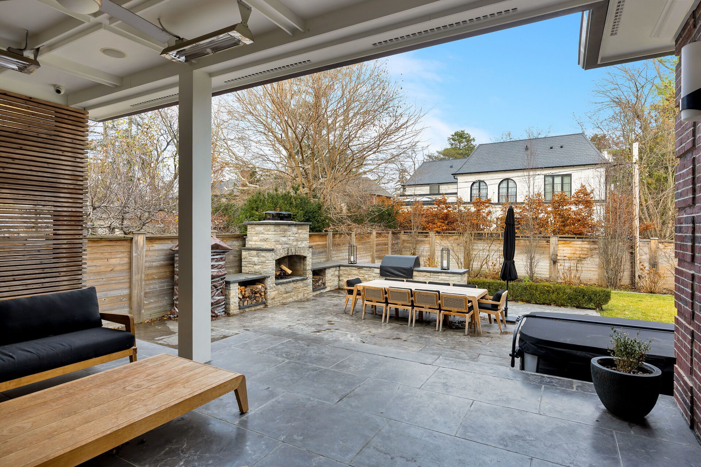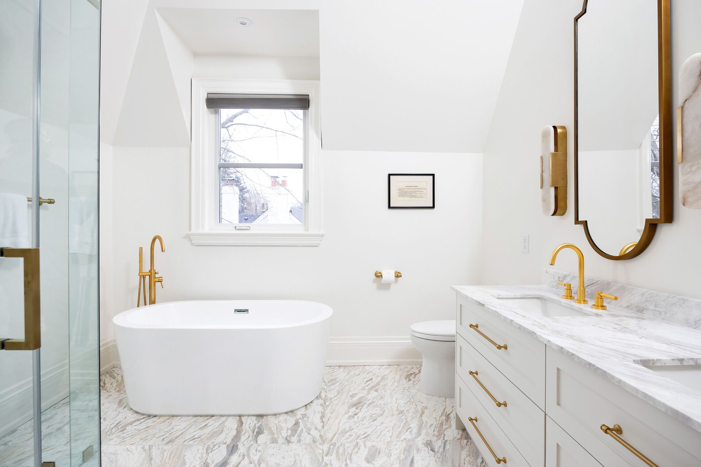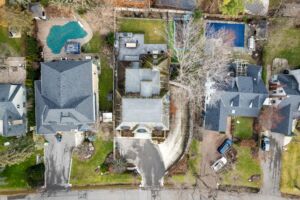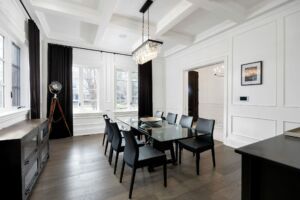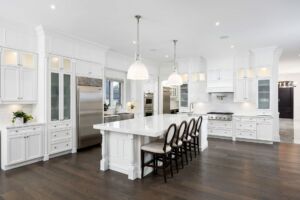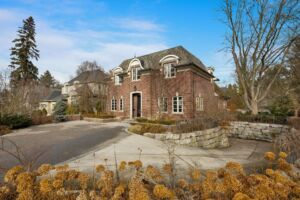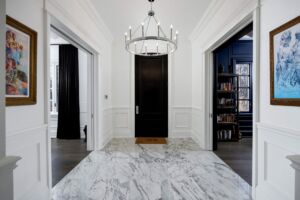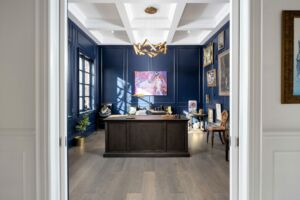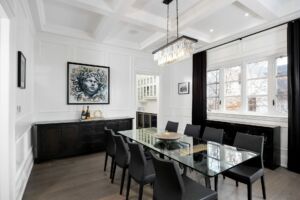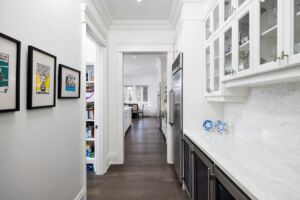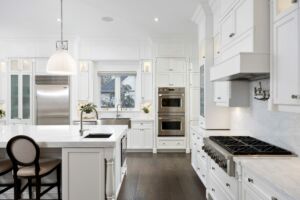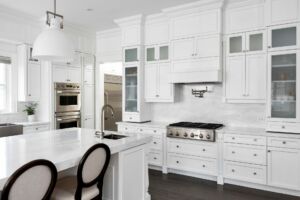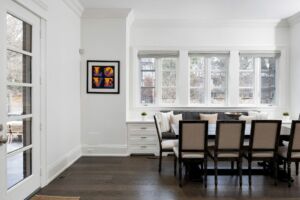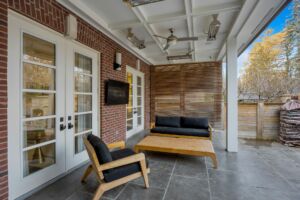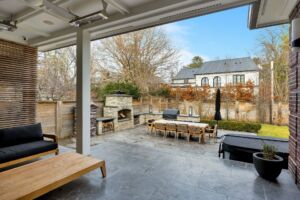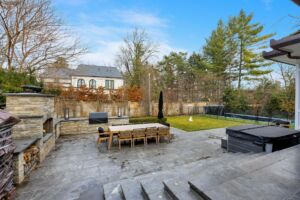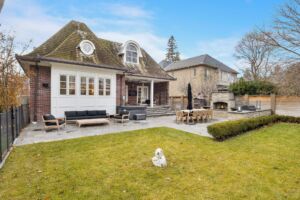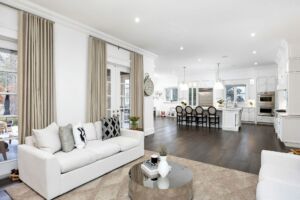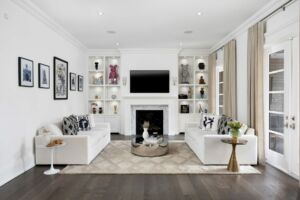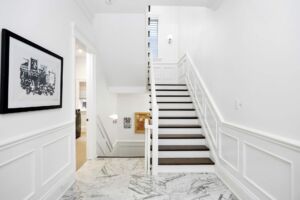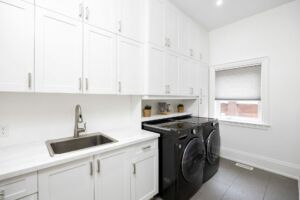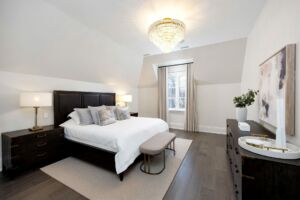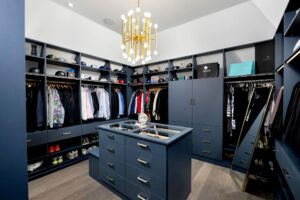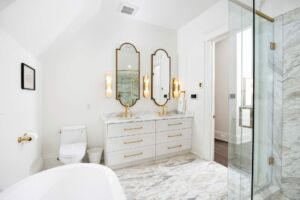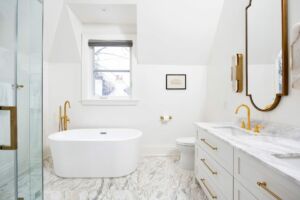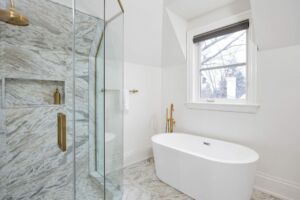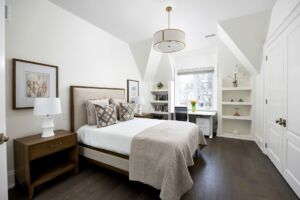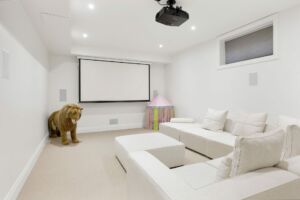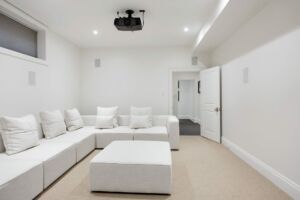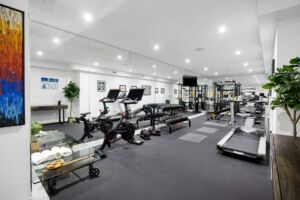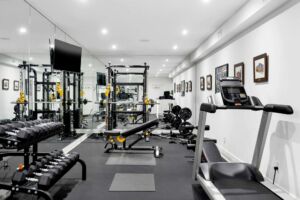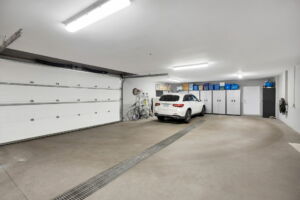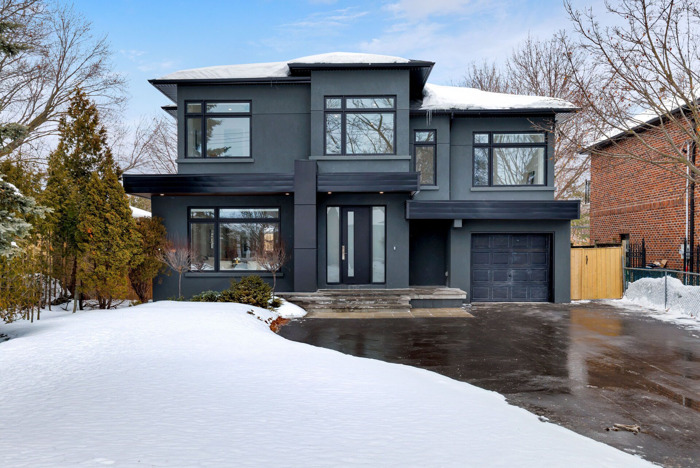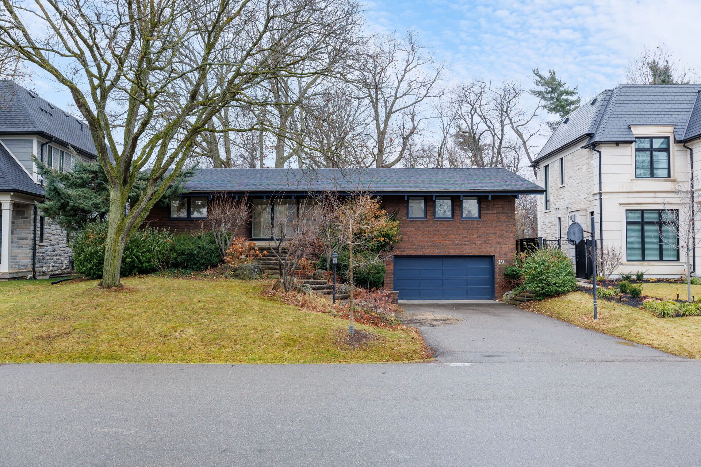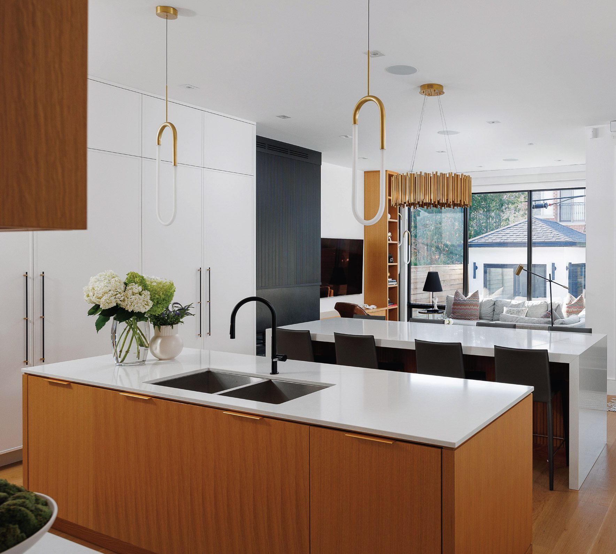Property Description
Welcome to 49 Edgevalley Drive
Welcome home to 49 Edgevalley Drive. This spectacular custom home is a rare jewel in an exceptional neighbourhood.
As you pull into the spacious, turnaround heated driveway, the symmetrical front facade of the house greets you with grandeur. This home has a luxurious curb appeal. Upon entering, you’ll find well-appointed formal living and dining rooms on either side of the spacious foyer. Currently the main living room is used as a home office.
Continue down the main hall and you arrive at a large, open-concept, main-floor living area. Gourmet kitchen with an oversized island, high-end appliances, and a butler’s pantry equipped with 4 wine fridges. The main floor includes a huge functional mudroom, laundry facilities, and a beautiful powder room for guests.
Directly off the kitchen is the covered backyard patio. It’s an entertainer’s dream. With a new pool and outdoor kitchen, perfect for gatherings.
Upstairs, you have your primary retreat with a stunning dressing room and spa-like ensuite. Each bedroom in this home has its own en suite, and all washrooms have been extensively remodeled.
The basement is primed for activities with a brand-new spacious, high-end gym, steam shower, a theatre room, and an underground 4-car garage with exceptional storage space and a full drainage system, perfectly set up to wash cars. This luxury home was built with attention to detail and the absolute best finishings.
Your dream home at 49 Edgevalley Drive awaits you, call us at 647.232.7317 for a showing today.









