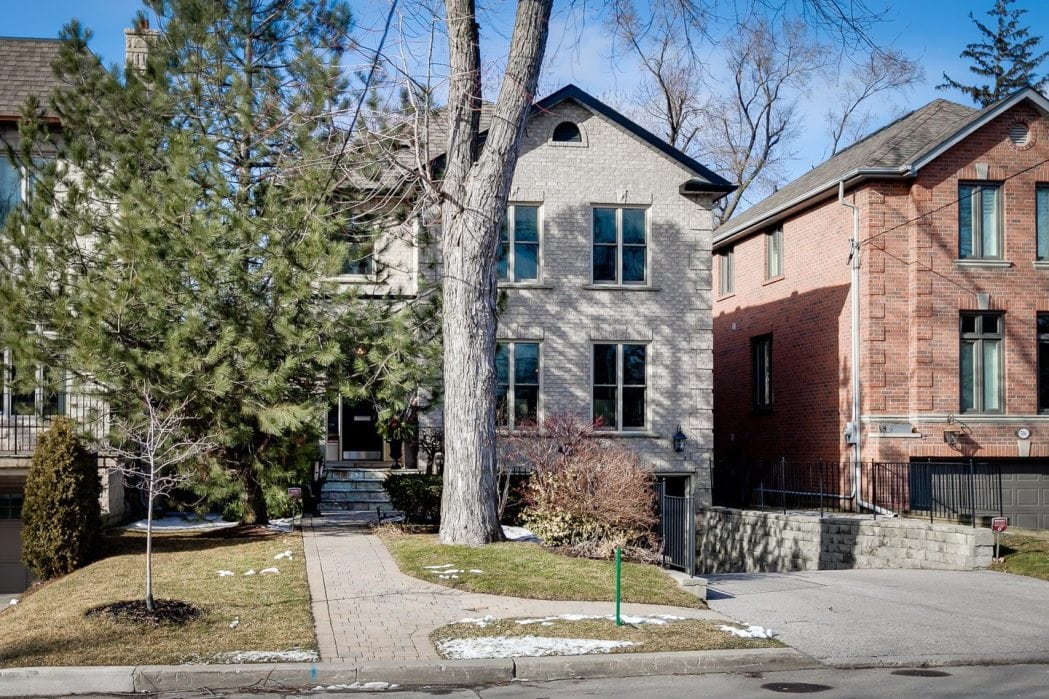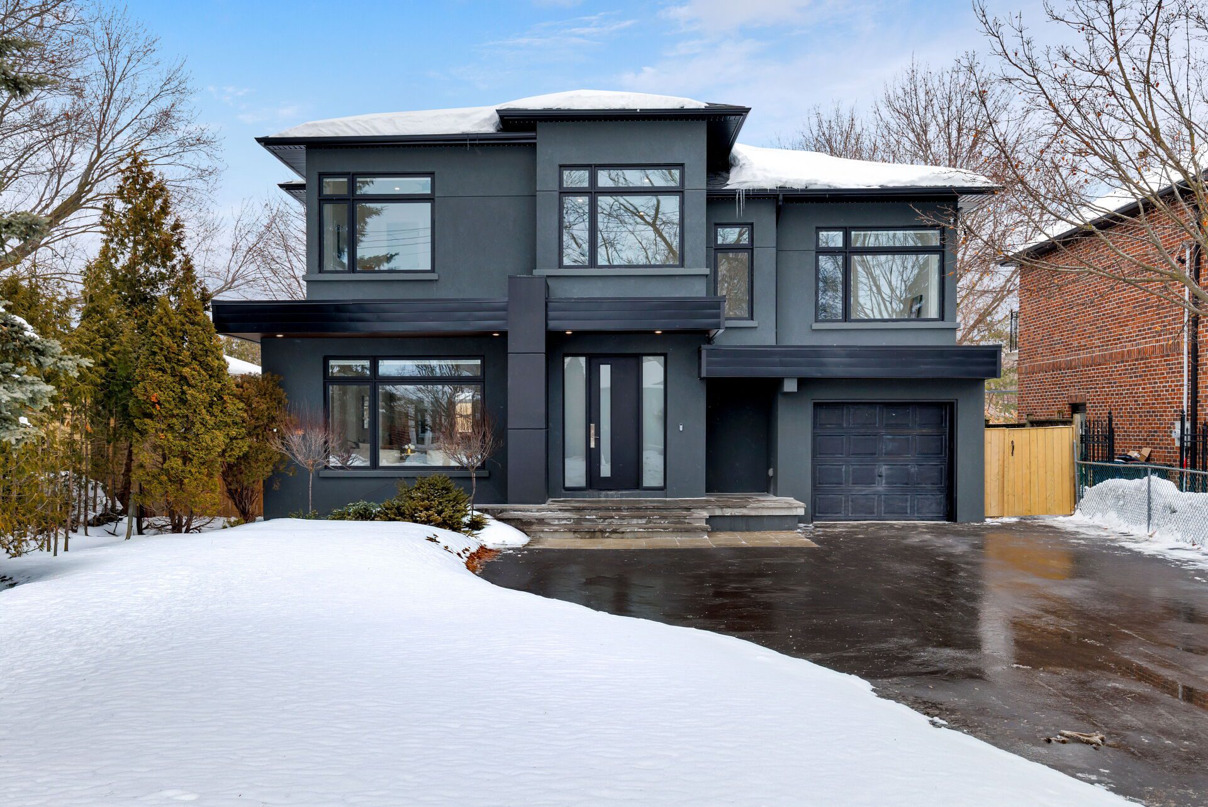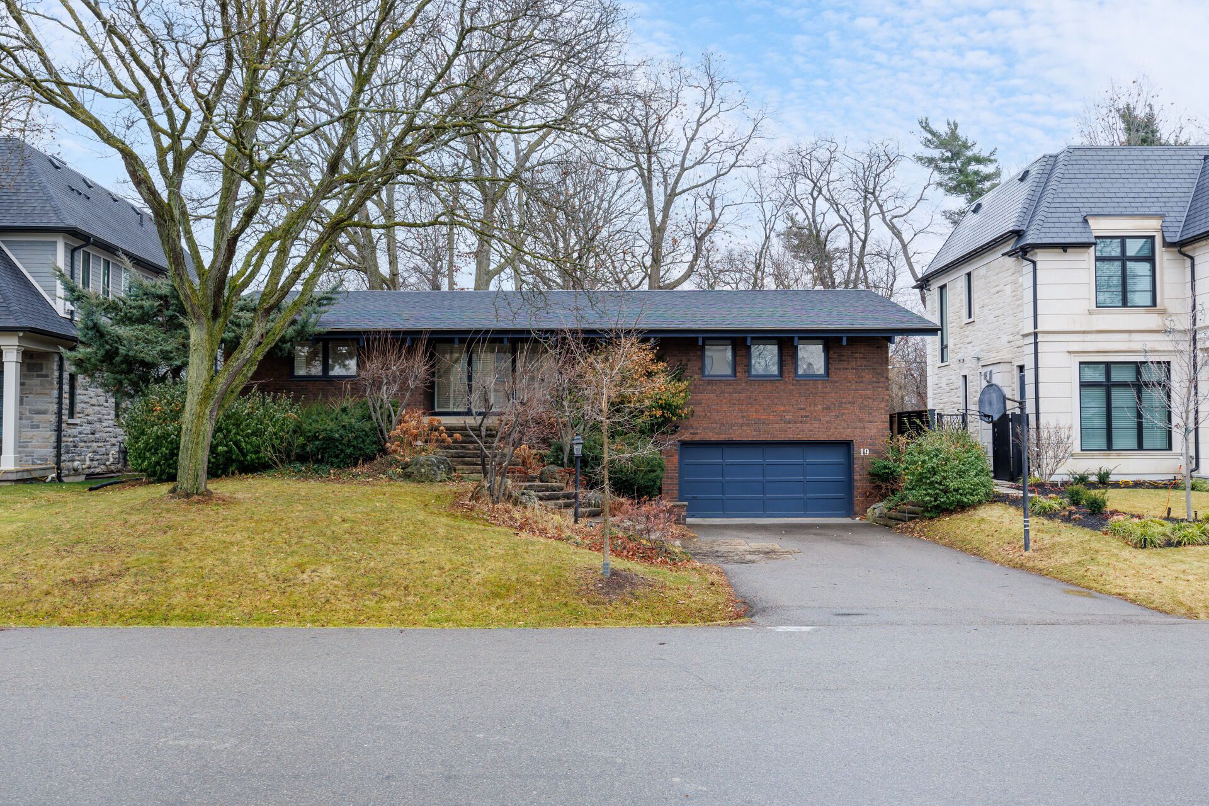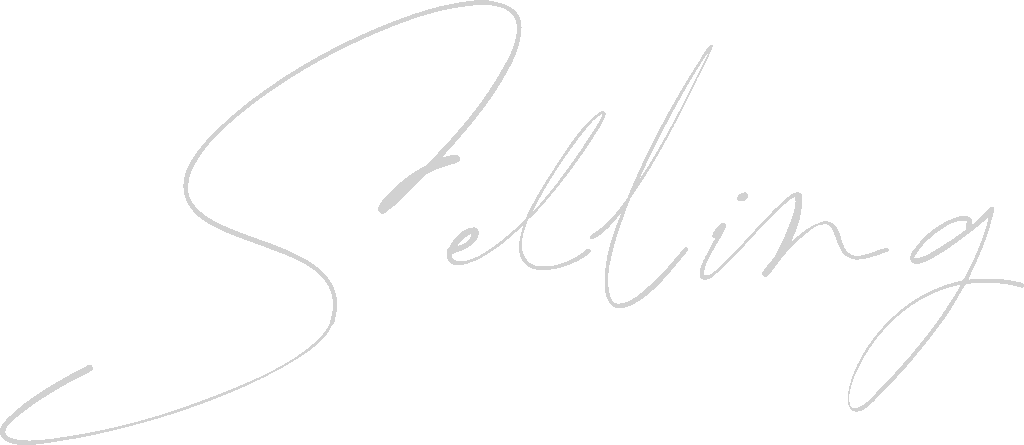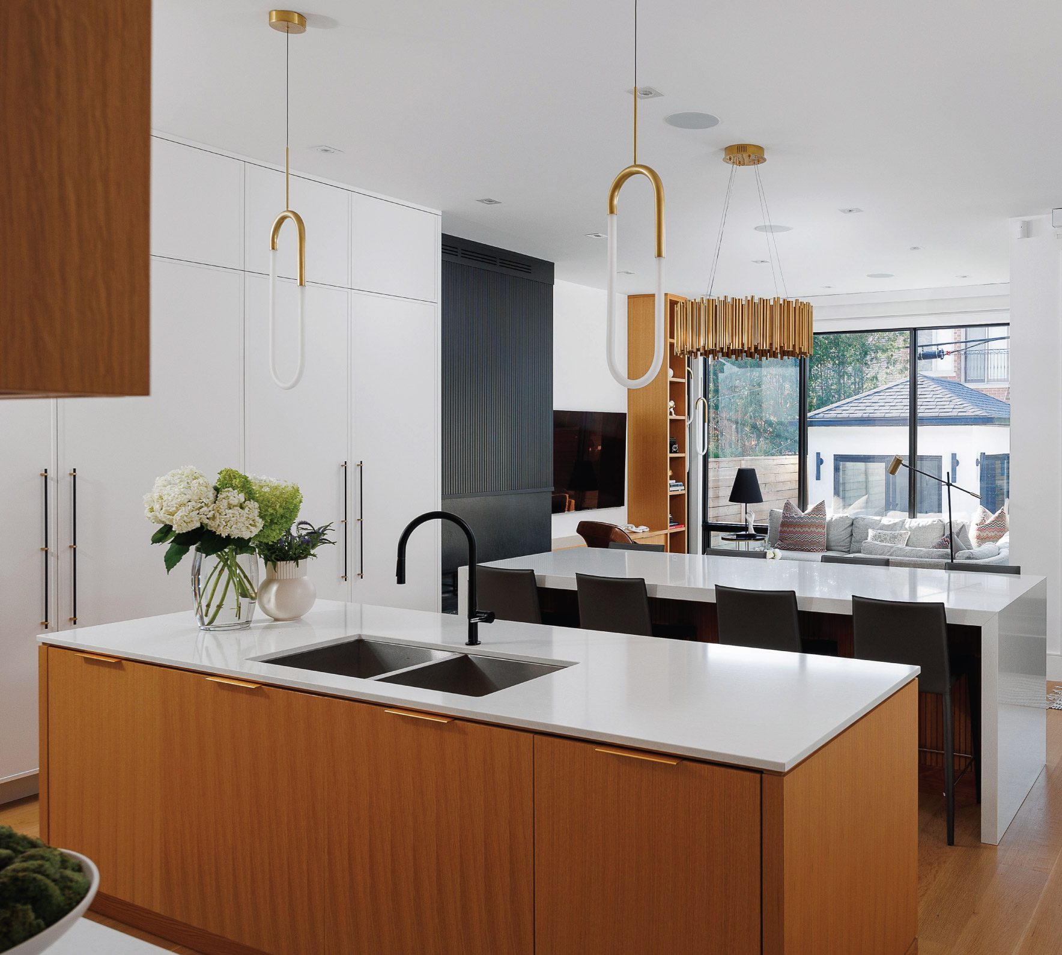Property Description
Sensational family home on quiet street sandwiched between two parks. Stepping into the home you are met by a grand foyer and gleaming hardwood which continues through the entire main level. Formal living room features elegant crown moulding which carries through to the formal dining room with French doors. Beautiful crisp white kitchen with top of the line appliances, large centre island and breakfast area walks out to deck and private fenced in backyard. Rounding out the main level is a large family room complete with built in shelving and wood burning fireplace. The upper level is comprised of large master bedroom boasting walk in closet and tranquil spa-like five piece ensuite. Three additional bedrooms, updated bath and convenient laundry chute complete this level. Fully finished lower level features two generous sized bedrooms, separate entrance and direct access to double car garage.
Inclusions: Fridge, Gas Cooktop, Wall Oven, Built-In Dw, Built-In Microwave, Electric Light Fixtures & Window Coverings (Except Those Excluded), Broadloom Where Laid, Gas Burner & Equipment, Central Air Conditioner & Equipment.
Exclusions: Dining Room Chandelier, Master Ensuite Chandelier & Wall Sconces, Light Fixture In Kitchen, Drapes in Master Bedroom, Kitchen & Family Room, Powder Room Mirror.




