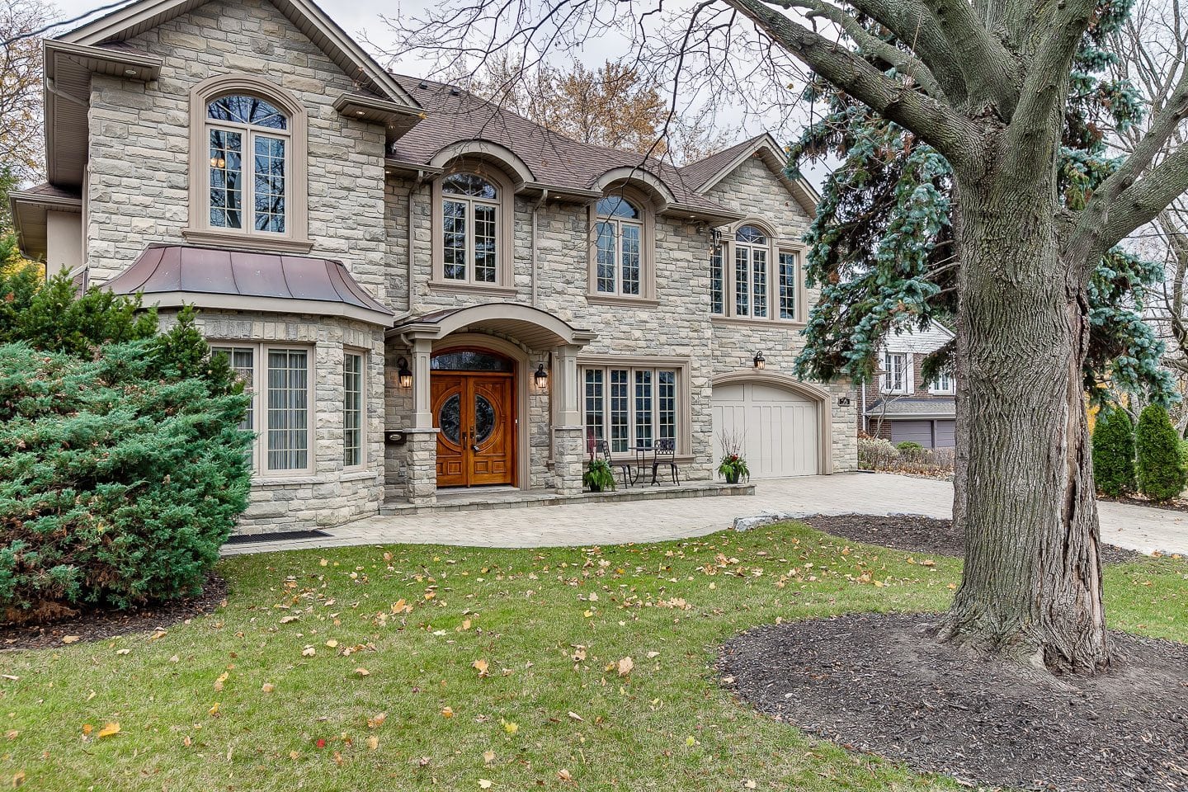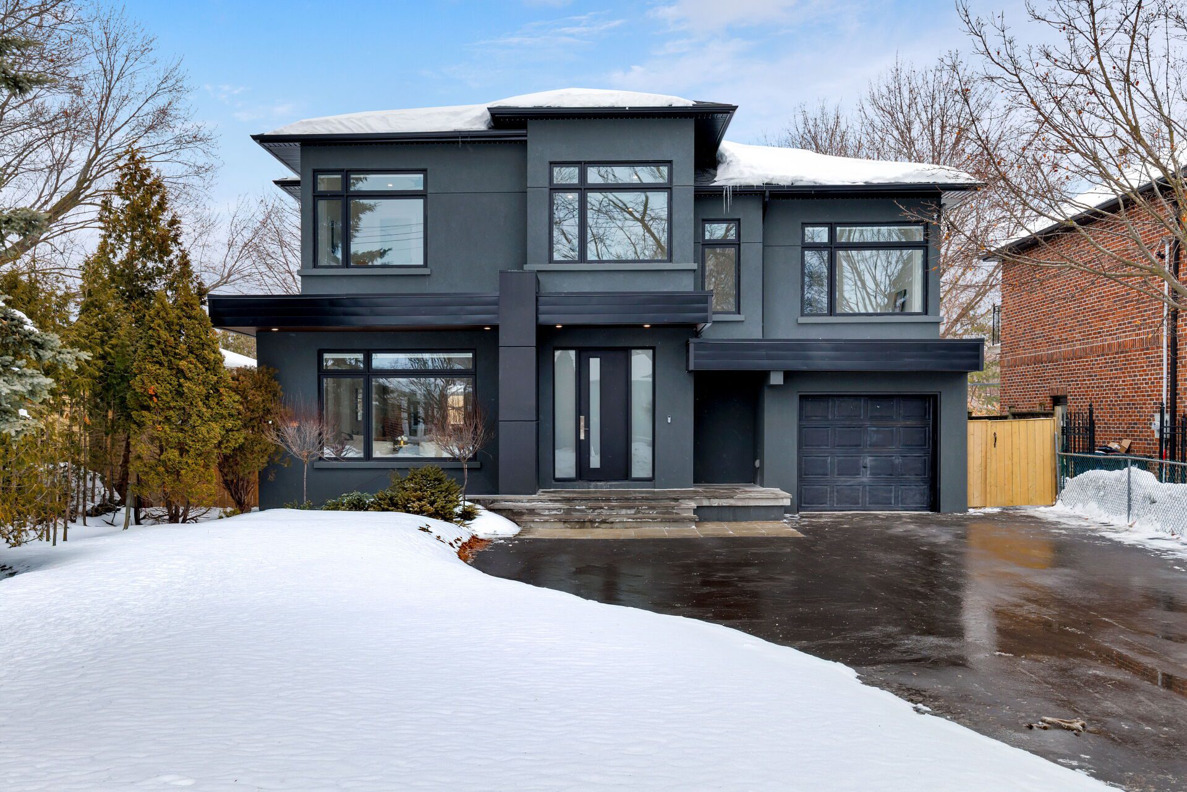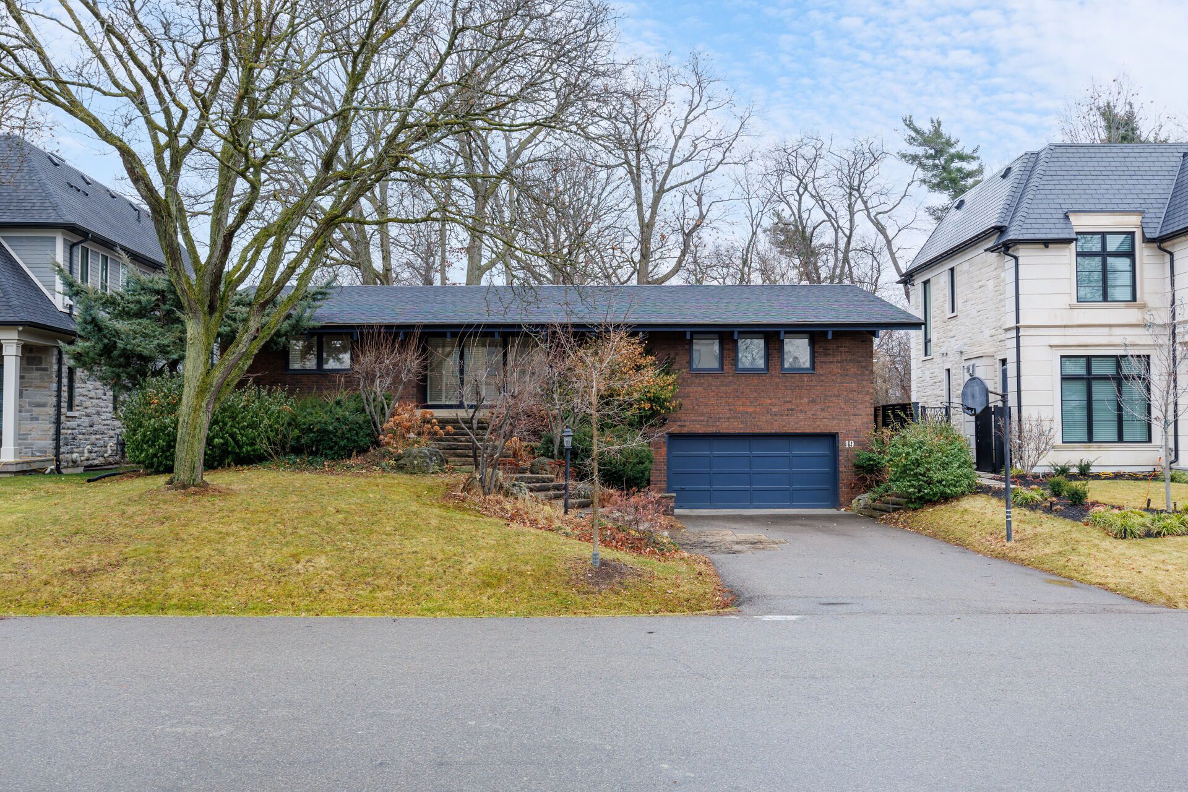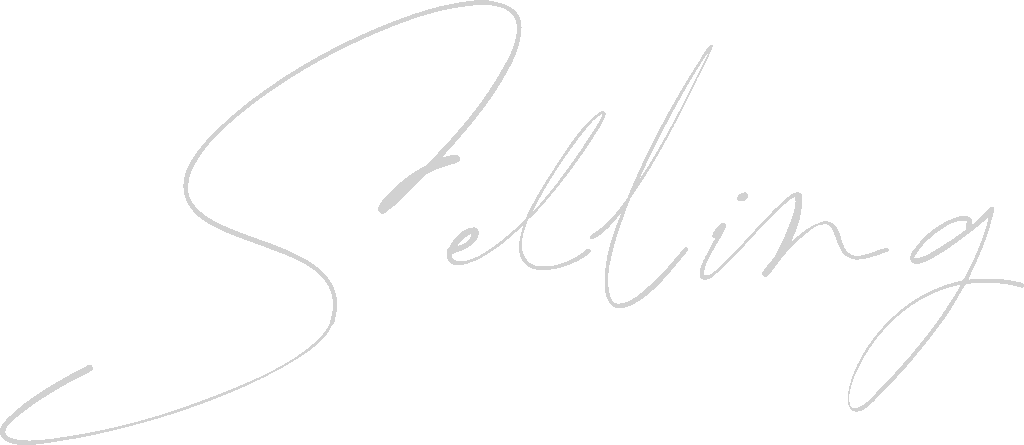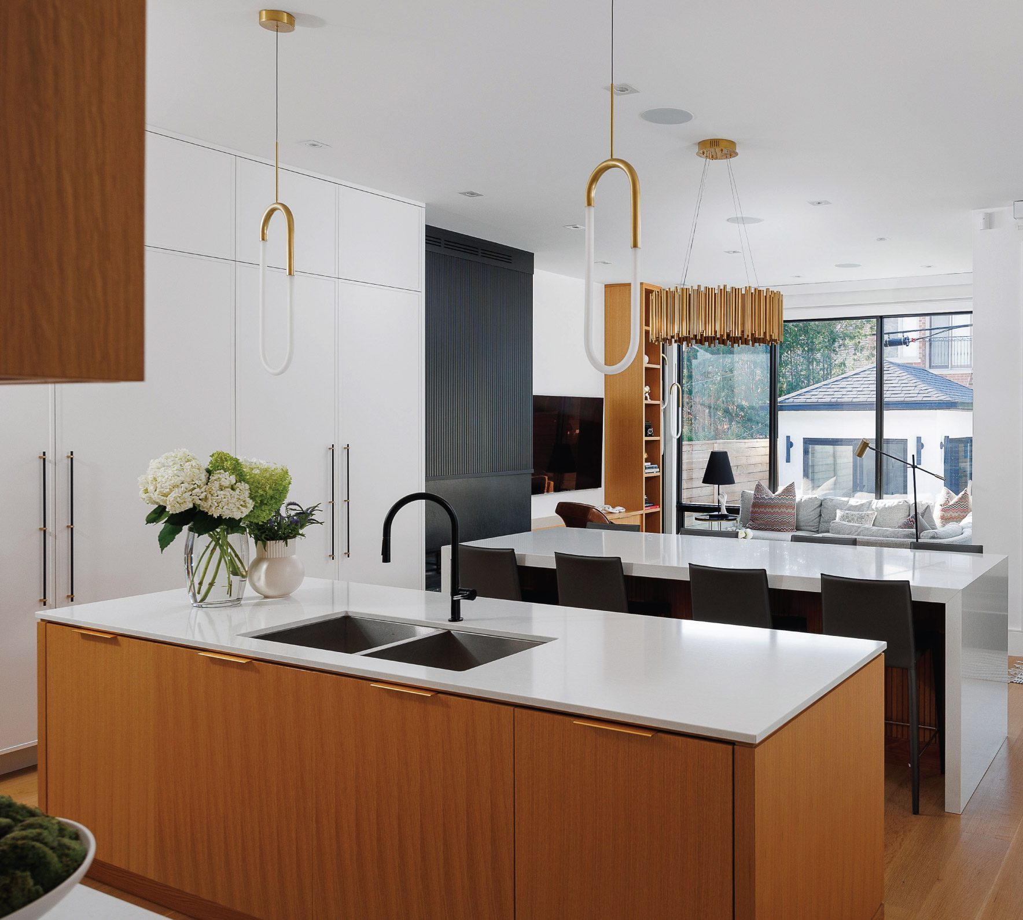Property Description
Exquisitely Renovated(2008) & Decorated 5 Level Backsplit Custom Home On A Quiet Treelined Street In Excellent School District, Minutes To All Amenities In Central Etobicoke.This Home Boasts Exceptional Finishes With The Utmost Attention To Detail. Beautifully Maintained, Featuring Home Office, Stunning Gardens W/ Cobblestone Patio, Spa Hot Tub W. Complete Privacy,Spacious Mudroom, Spacious Entertaining Space For A Growing Family.You Will Not Want To Miss It!
INCLUSIONS
All Window Coverings, All Electric Light Fixtures, Jennair S/S 36″Fridge, 6 Burner Gas Cooktop, Hood Fan, Dishwasher, B/I Oven & Microwave, 2 Gas Fireplaces, AGDO & Remote, Spa Hot Tub, Washer & Dryer, Stackable Washer & Dryer, CVAC & Attachments, WEIL McLain High Eff Dual Heat System,
Commercial Grade Lennox 21-048 4 ton CAC & Commercial Grade Wine Fridge & Freezer in Family Room
EXCLUSIONS
2 Dining Room Chandeliers




