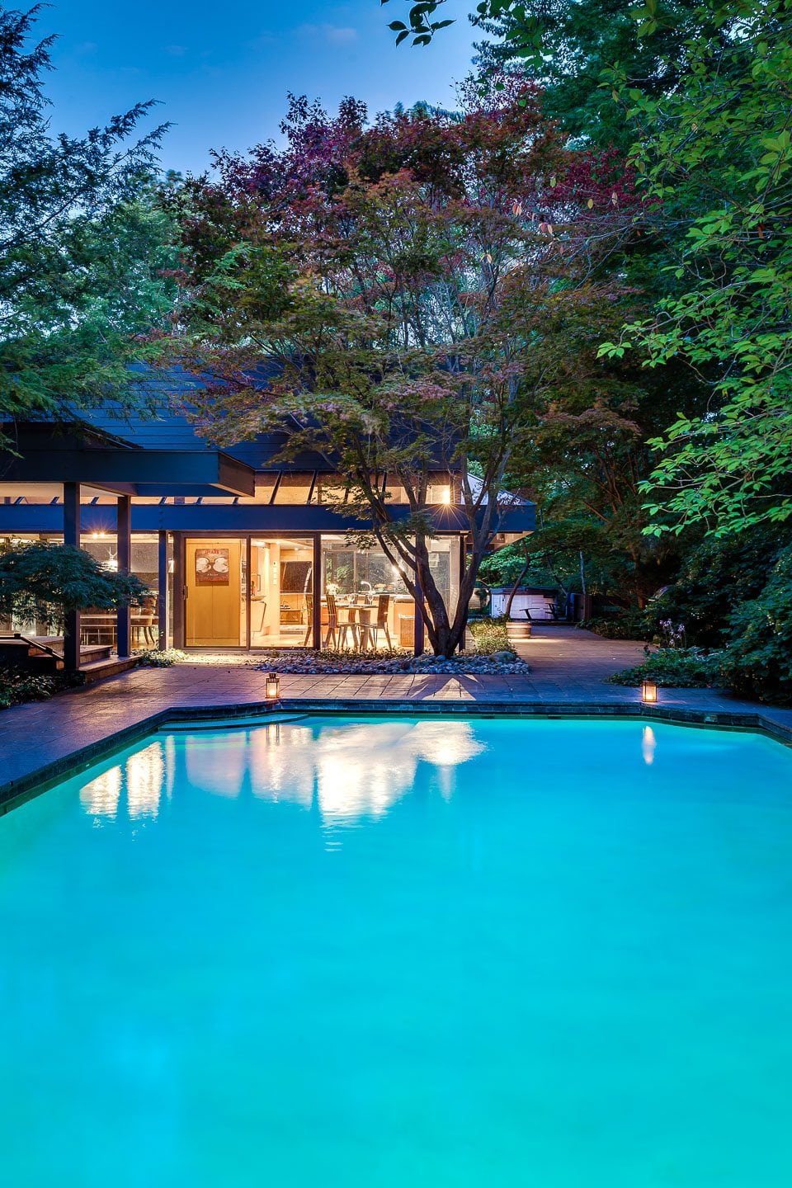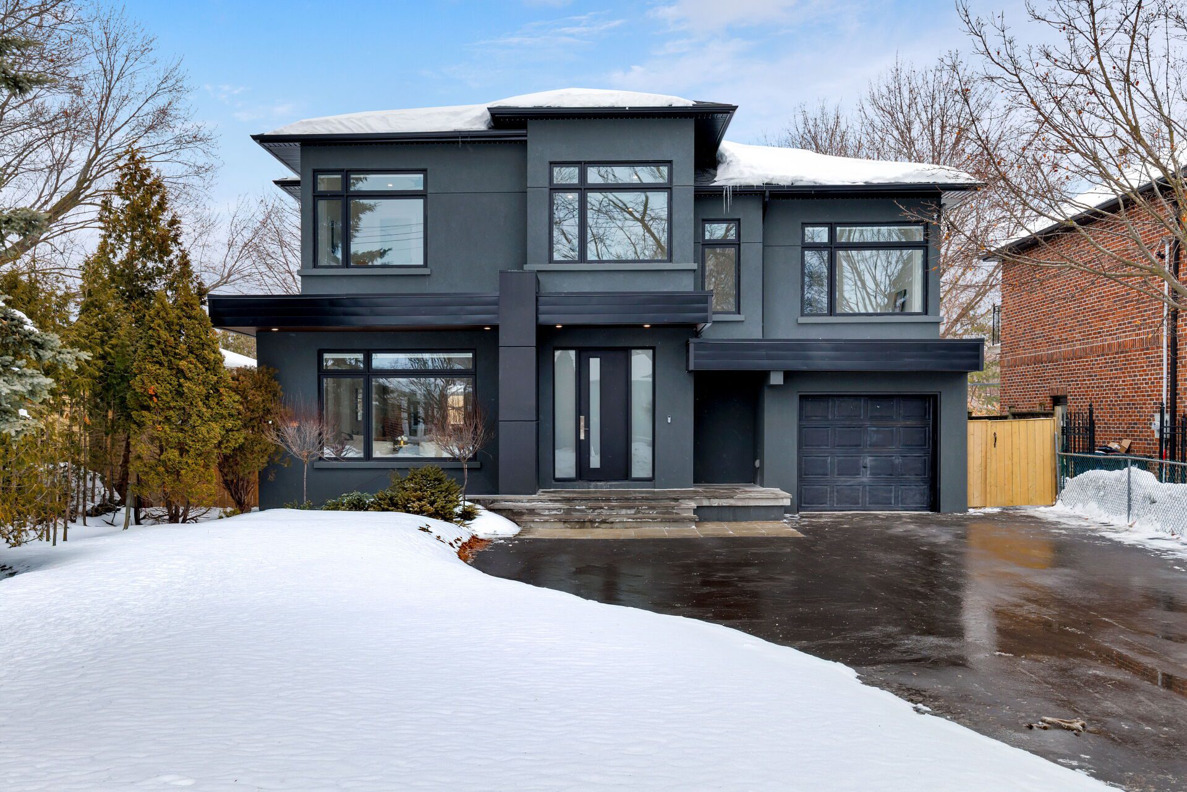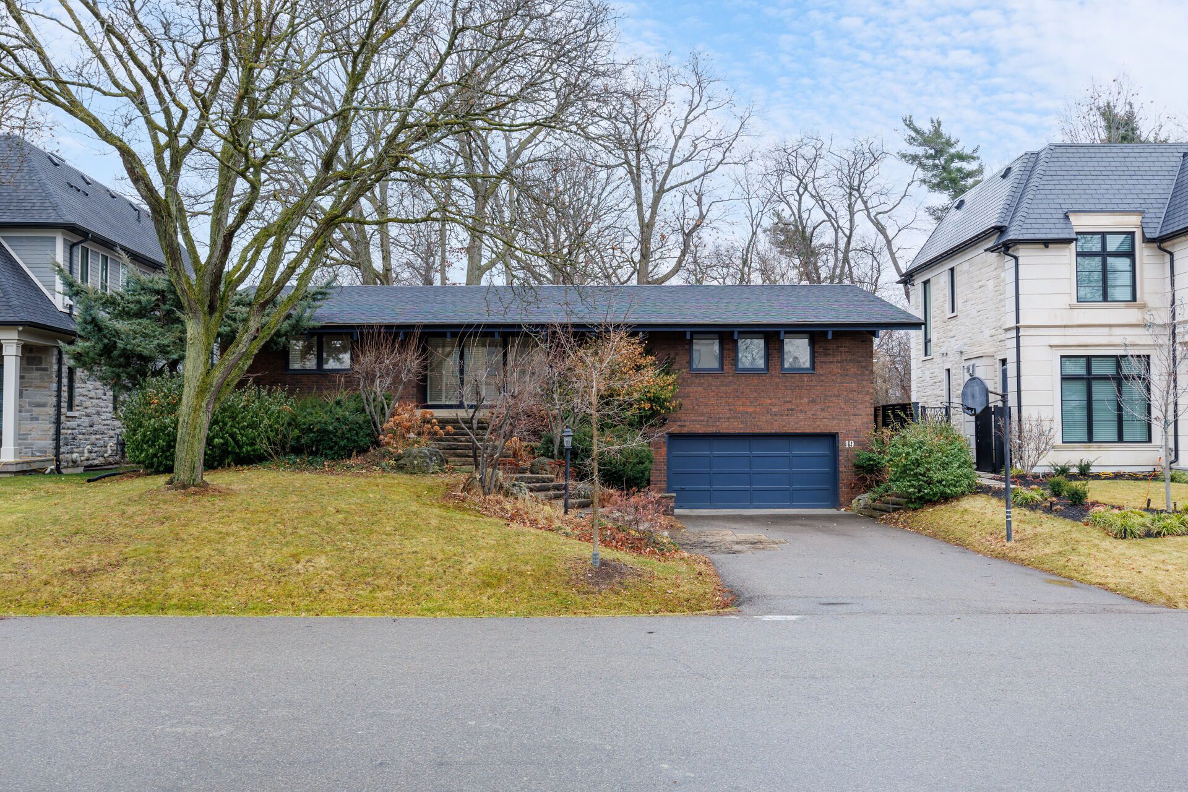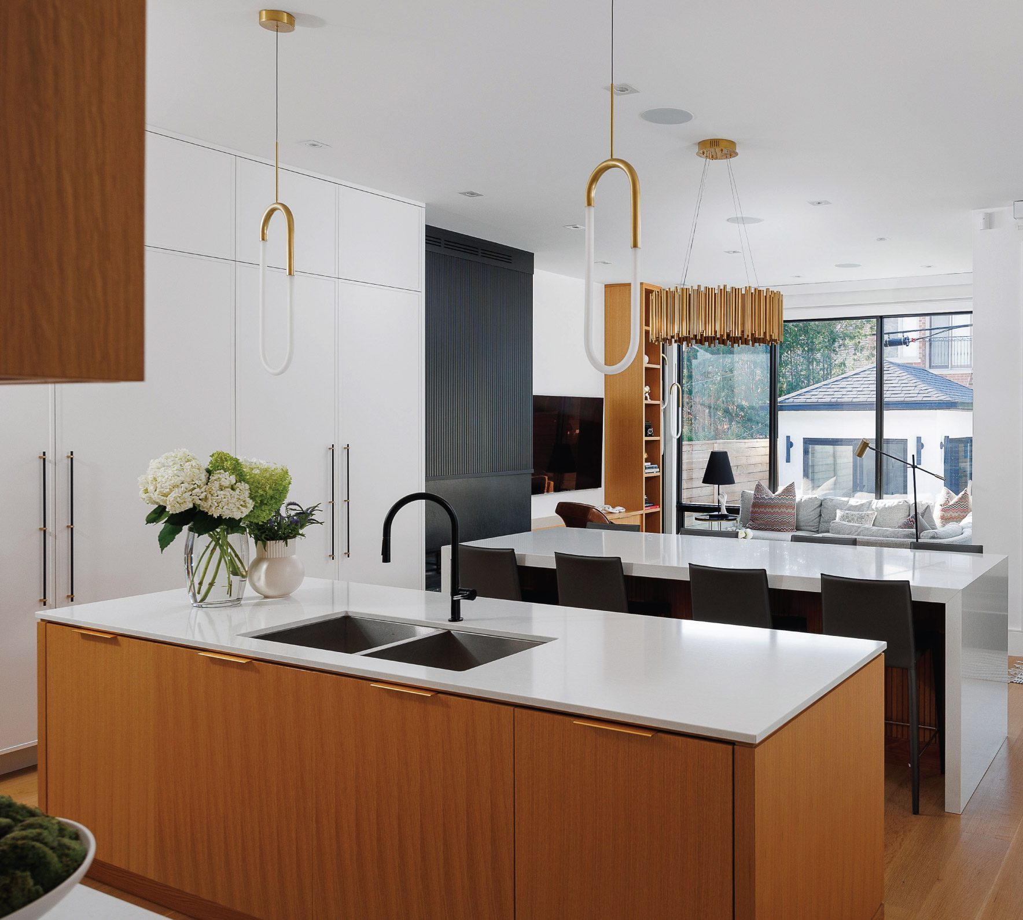Property Description
Sensational Oasis Nestled in a Greenbelt and Sitting Atop a Riverbank Enveloped in Natural Light on Extraordinarily Deep 50 X 456 Foot Pie Shaped Lot (Widens To 100′ at Rear) In Exclusive NORTH DRIVE COMMUNITY. This 6,600 Square-foot Home Comprises Four Split Levels Cascading Down a Verdant Hillside Toward Nearby Silver Creek. A Long Windy Newly Repaved Driveway & Bridge Leading to the Home Provides the Utmost Exclusivity! Skylights Littered Throughout and an Outdoor Courtyard Dividing One Side of the Home from the Other Blend the Surrounding Environs with the Interior Space, which Features Brazilian Teak Floors, Granite Walls in the Bathrooms and Exposed, Accented Structural Elements. Open Concept Kitchen with Pool Views Seamlessly Transitions to Deck making it the Perfect Space for Entertaining. Sumptuous Master Retreat Overlooking Ravine Boasting Spa-Like Ensuite, Walk-In Closet & Secluded Outdoor Space. Indoor Gym Room Complete with Sauna, Hot Tub, Outdoor Inground Pool & 3 Car Heated Garage.
Fridge, Gas Cooktop, Built-In Wall Oven, Built-In Microwave, Electric Light Fixtures, Window Coverings, Broadloom Where Laid, Gas Burner & Equipment, Pool & Equipment, Central Air Conditioner & Equipment, Hot Tub & Equipment.









